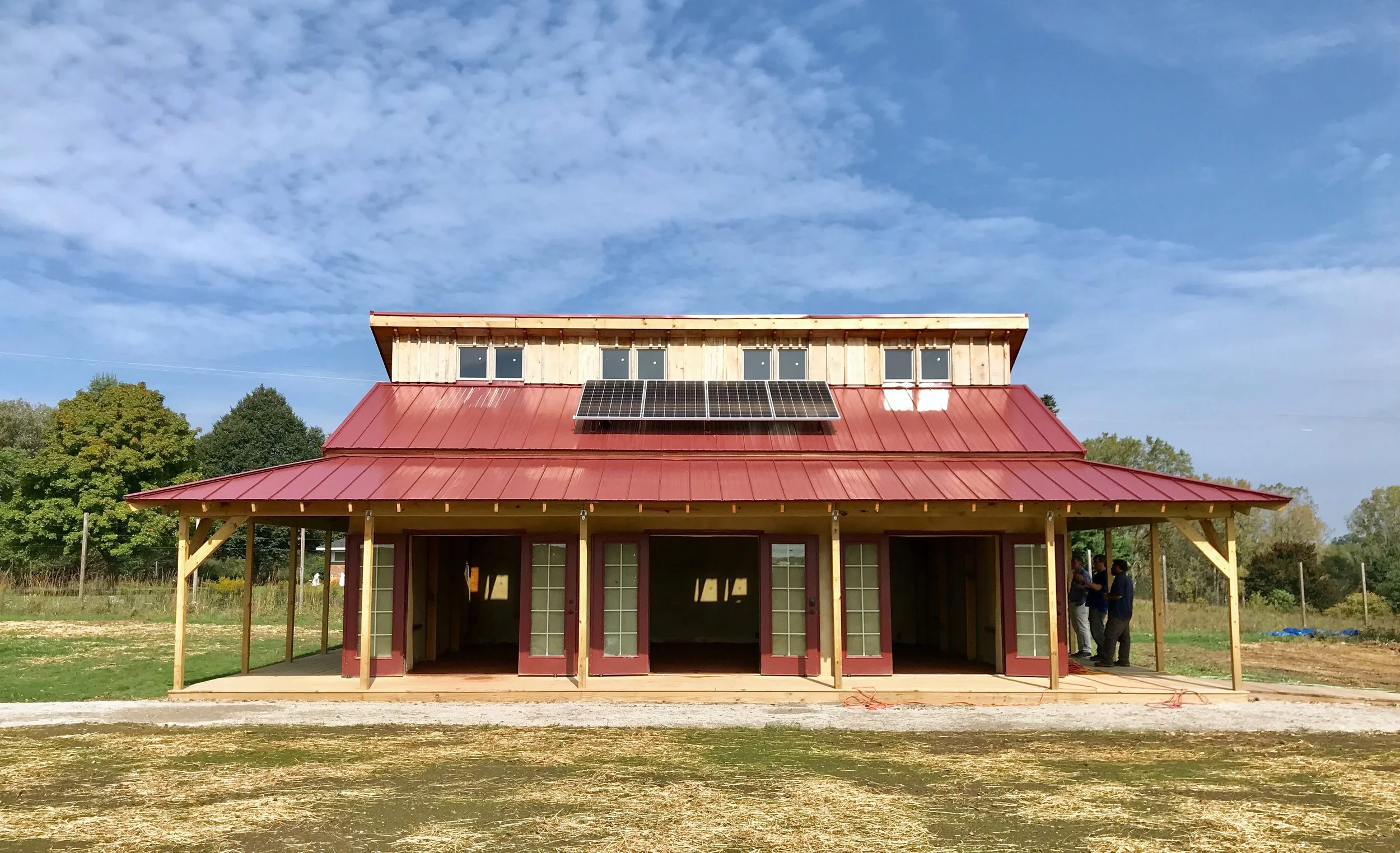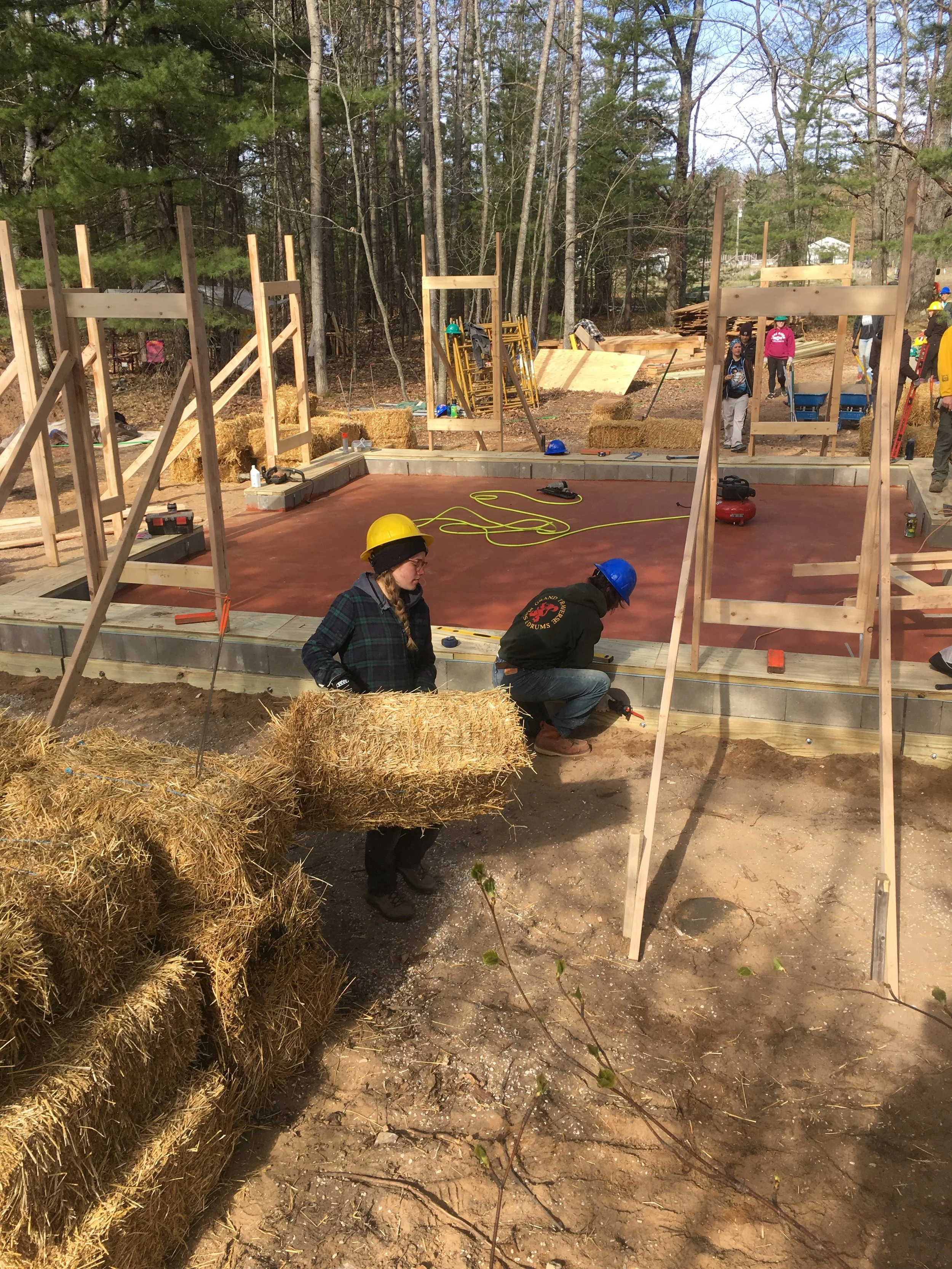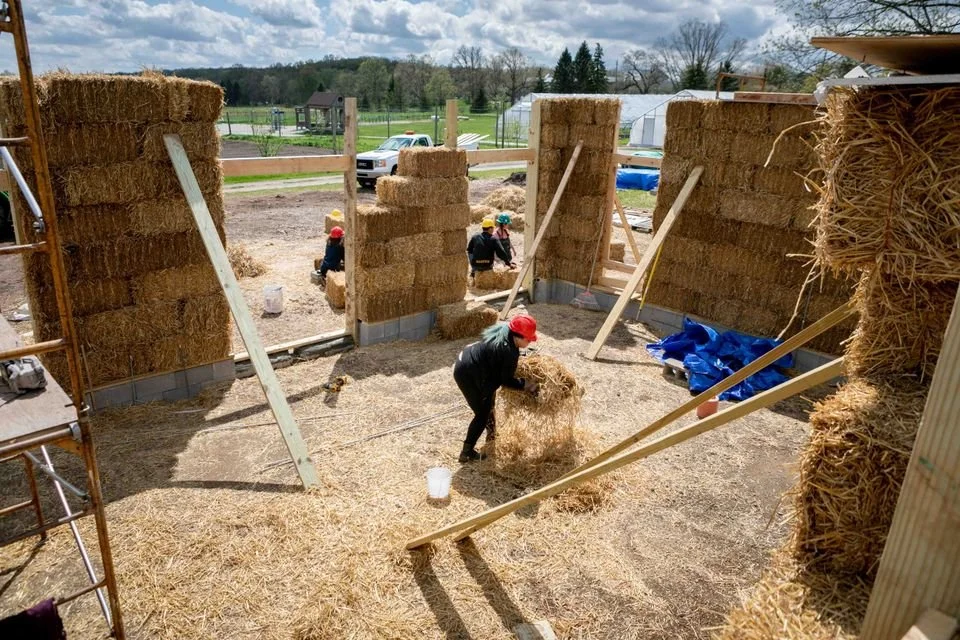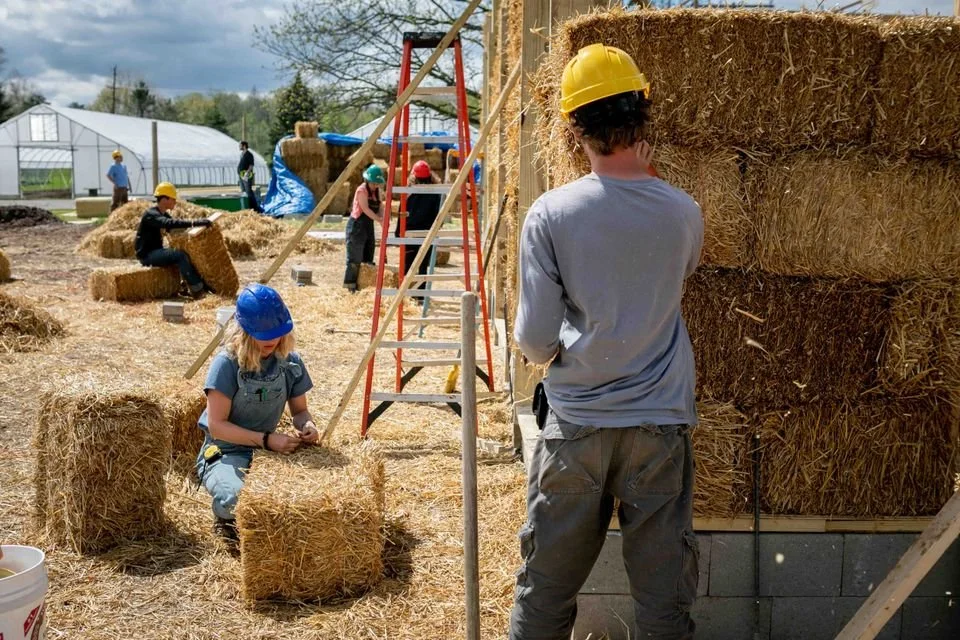
Matthai Botanical Garden Strawbale Building
Decarbonizing a 10,000-acre research campus
In 2004, University of Michigan Biological Station Director Knute Nadelhoffer engaged Farr Associates to lead a master planning workshop to brainstorm how the station could transform over time into a model of sustainability.
The work started with a high-level inventory of resource use and focused on three areas:
Energy efficiency of the buildings
Renewable electricity generation
Sustainable mobility
The resulting report was used by Director Nadelhoffer to advocate for the “Greening of the Station” with adminstration on central campus.
Client: University of Michigan
Location: Pellston, MI
Role: Architect of Record
Size: 816 GSF
Completion: 2004 (Master Plan); 2018 (Strawbale Building)
Construction Cost: $35,000
-
Net Zero Energy
Electrification
-
University of Michigan YouTube: Straw-Bale Building at The Campus Farm
Michigan News: House of straw: A new face of sustainability on campus
The first project to fully embody this vision was the off-the-grid, multi-purpose structure constructed from strawbales—a super sustainable and renewable material—designed and built in collaboration with Farr Associates.
We helped translate their design intent into model drawings and construction documents that were then approved by the University. We also explored design strategies on how to increase the facility’s passive solar access into an off-the-grid net-zero building.




“The most important thing about this project is the outside-the-classroom experience, the hands-on of learning skills as opposed to knowledge… just knowing you can do things for yourself—I can build my own house after this, you know?”
— Kristin Hayden, University of Michigan student