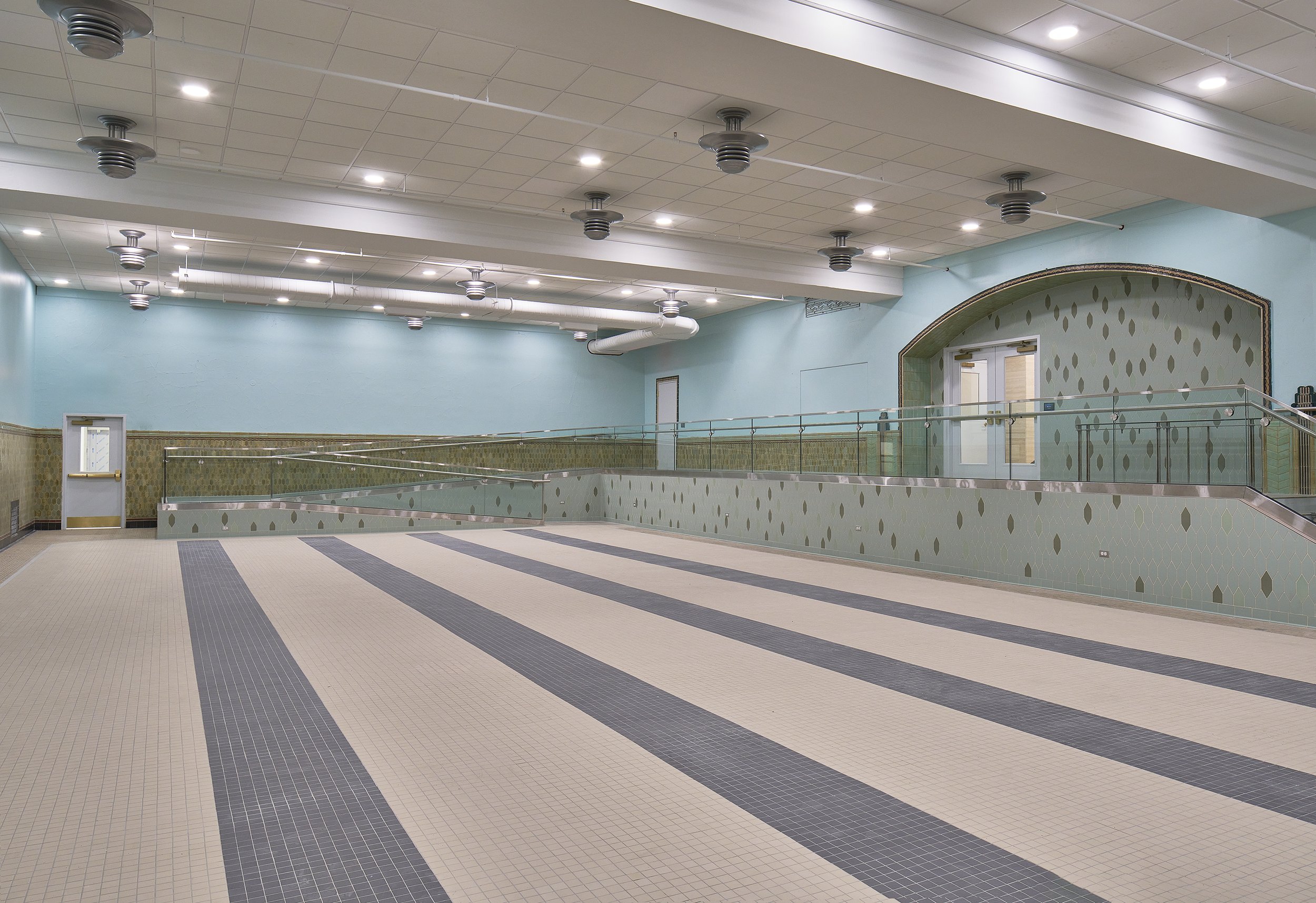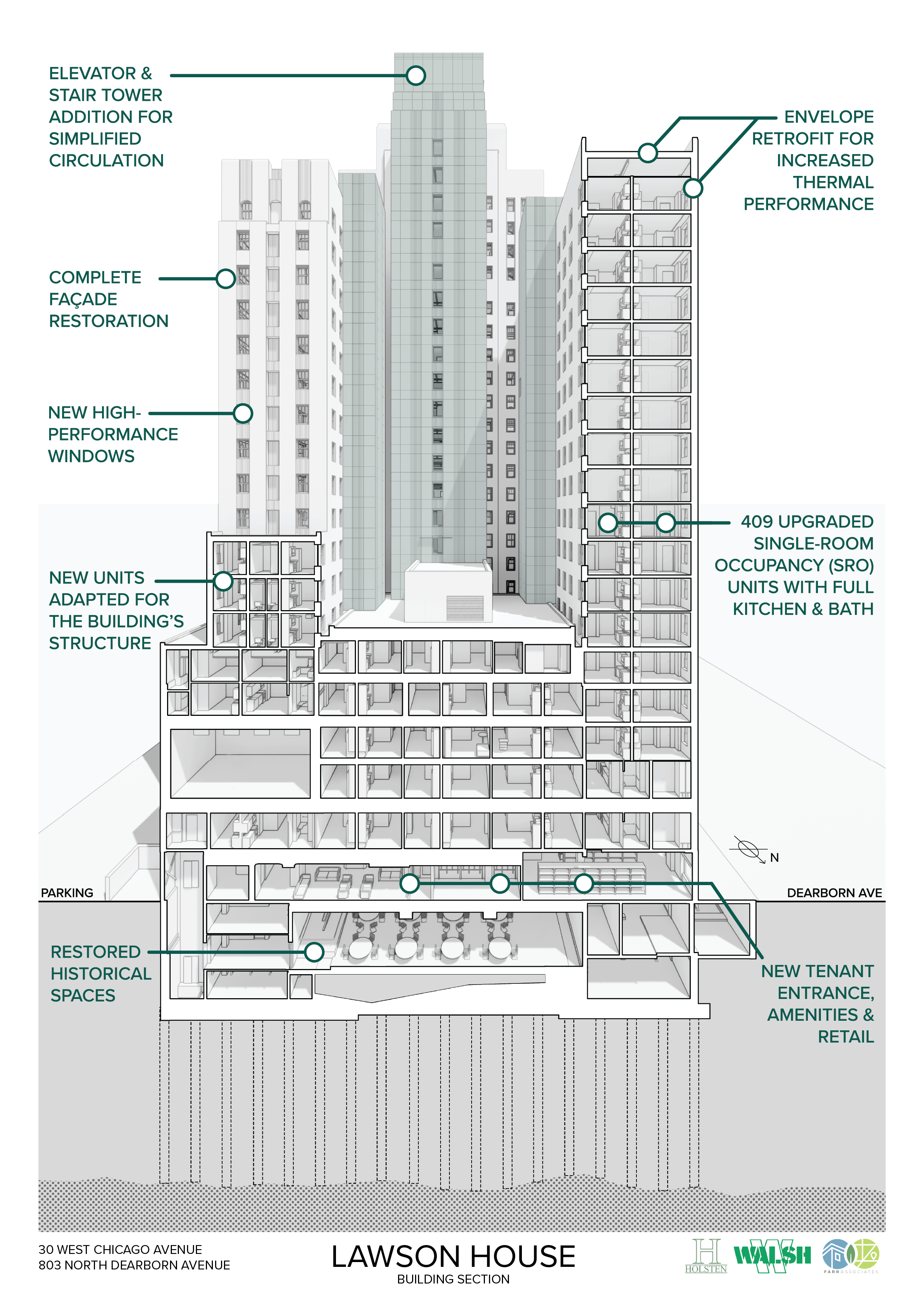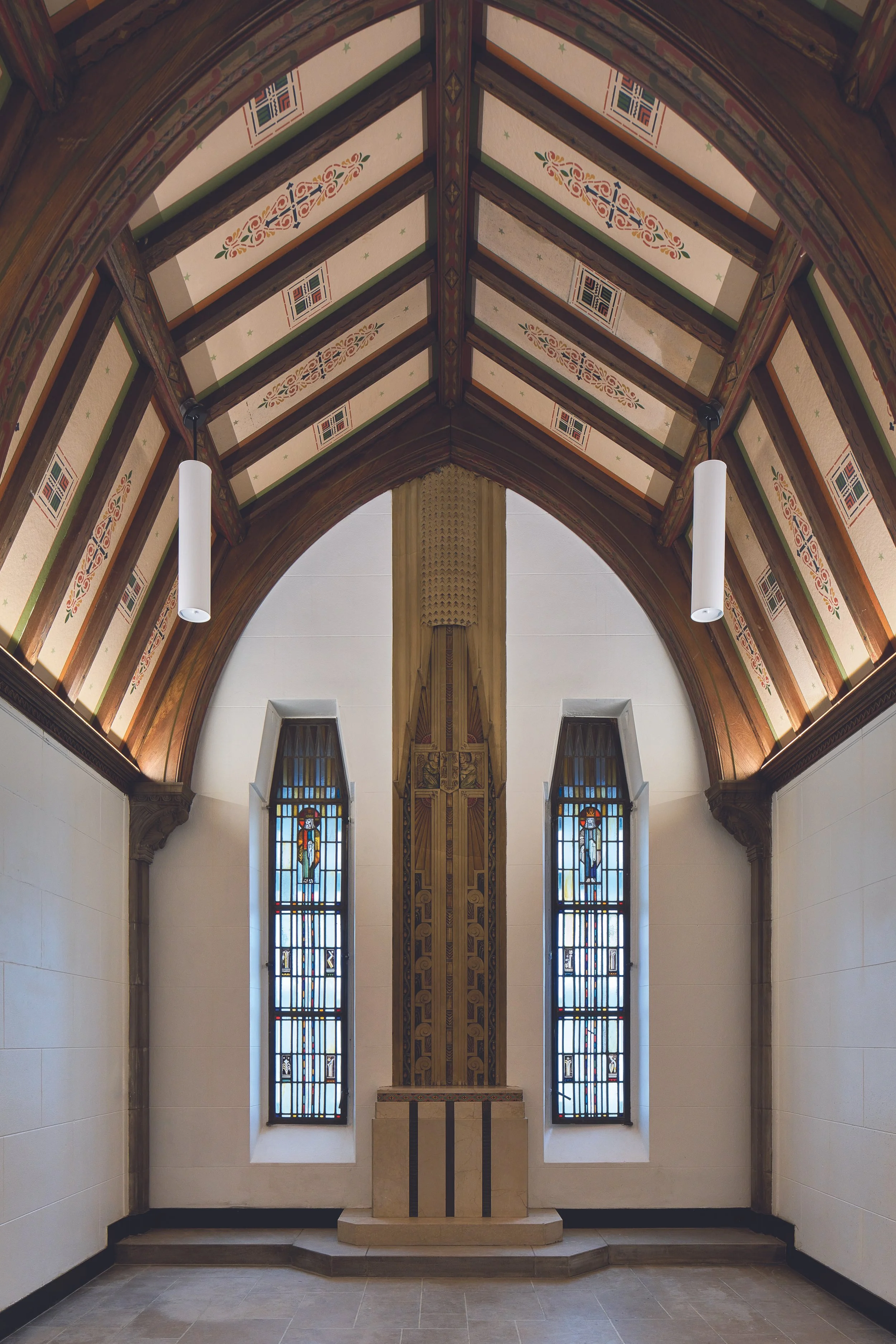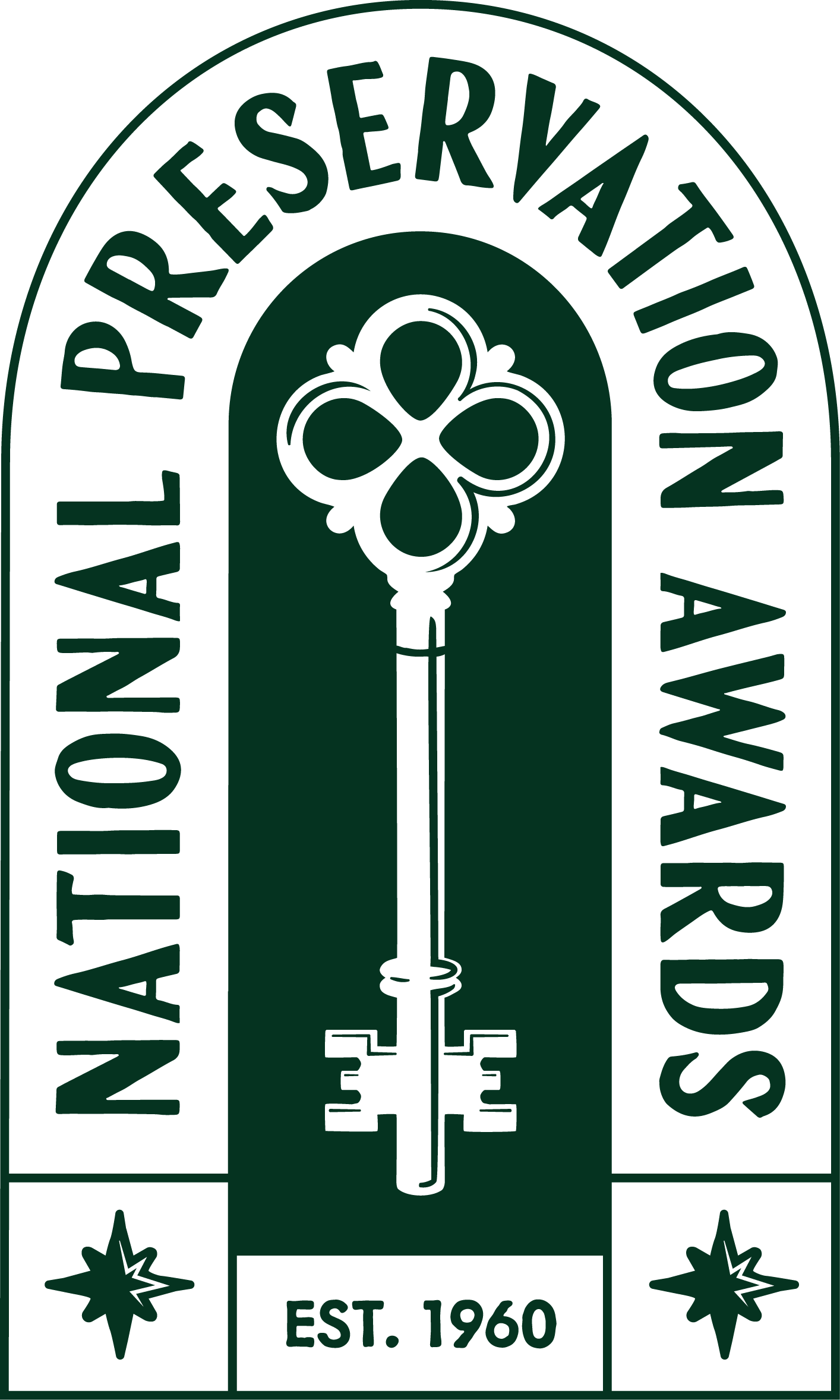
Lawson House
Supportive Housing in the Jewel of the Gold Coast
Lawson House, Chicago’s historic YMCA, occupies the northeast corner of Chicago and Dearborn in one of the city’s wealthiest neighborhoods. Built in 1931 as the tallest structure in a then-changing part of town, the building became a “city in a block,” with 583 sleeping rooms, two gymnasiums, an indoor pool, cafeteria, barber shop, and many period-themed amenities.
The project’s 28-month transformative rehabilitation provides dignified living conditions in 409 low-income single-room occupancy (SRO) units, approximately 1/3 of Chicago’s new 2024 online units. The project’s modernization marks the only complete renovation of units since the building’s opening ninety years prior.
Designed for LEED Gold Certification, the biggest impact will be on the owner’s utility bills: both water and electric bills are designed to a 37% reduction in usage. Considering the high-intensity usage of SROs, that difference saves ~$215,000 per year.
This monumental historic renovation received the largest single allocation of LIHTC (Low Income Housing Tax Credits) funding in Illinois history and receives housing vouchers from five sources.
Read or download our Lawson House Case Study & Lessons Learned.
Client: Holsten Real Estate Development
Location: Chicago, IL
Role: Architect of Record
Project Area: 250,000 GSF
Project Cost: $122,000,000
Project Completed: 2024
-
Living Building Challenge Affordable Housing Pilot
LEED Gold
-
40% energy & water use reduction
Operable windows
Green roof
-
Walsh Construction: General Contractor
dbHMS: MEP Engineer
CEA&A: Structural Engineer
Klein & Hoffman: Building Forensics
Terra Engineering: Civil Engineer
site design group: Landscape Architecture
Shen Milsom & Wilke: Acoustics
Jenkins & Huntington, Inc.: Transportation Consultant
Jenson Hughes: Code Consultant
Ryan LLC: Historic Tax Credit Consultant
Wiss, Janey, Elstner Associates: Conservator
RDH: Building Envelope
ArchiTect: Architectural Specifications
Ross Floyd: Interior Photography
Couch Fire Films: Aerial Photography
-
National Trust for Historic Preservation, Richard H. Driehaus Foundation National Preservation Award, 2025
Landmarks Illinois, Richard H. Driehaus Foundation Award for Rehabilitation, 2024
Landmarks Illinois, Richard H. Driehaus Foundation Legacy Award, 2024
AIA Chicago, Honor Award for Rehabilitation, 2024
AIA Illinois, Excellence in Historic Preservation, 2024
Chicago Building Congress, Merit Award for Renovation & Adaptive Reuse Over $20 Million, 2024
Chicago Neighborhood Development Awards, Polk Bros. Foundation Affordable Rental Housing Preservation Award, 2024
Chicago Low-Income Housing Trust Fund, Beacon of Hope Award, 2024
-
Lawson House was added to the National Register of Historic Places in 2017.
-
Preservation Magazine: Public Good
Archinect: Editor’s Picks #577
ENR Midwest: Project of the Year Finalist
Chicago Architect: Affordable Housing for the Long Haul
CBS Chicago: Chicago's Lawson House affordable housing building honored with historic preservation award
Landmarks Illinois: Q + A with Jackie & Peter Holsten
YouTube: Lawson House Ribbon Cutting
WGN: Ribbon cutting held at new affordable housing complex on Near North Side
Block Club Chicago: Lawson House Reopens, Bringing Back 400 Affordable Micro Apartments To Gold Coast
Chicago Business Journal: Redeveloped former YMCA celebrates grand opening as Lawson House apartments
NewCity: Today In Culture
ABC7 Chicago: Historic Lawson House Chicago creates affordable housing for homeless population in Gold Coast
Block Club Chicago: Sneak Peek At Lawson House YMCA Renovation, Bringing 400 Apartments To Gold Coast In 2024
Chicago YIMBY: Renovation Work In Full Swing For Lawson House Renovation In Near North Side
Chicago Sun-Times: City loan eases path for Lawson House renovation
City of Chicago: New Ordinance Would Preserve 406 Units of Affordable Housing at Historic Art Deco Lawson House

The Building’s Hub: The hotel-like lobby emphasizes natural light and materials and rich colors in an Art Deco style. Staff can casually perform wellness checks on residents as they advance from street to elevator.

Salvaged & Reimagined Event Hall: The project infilled the pool for safety reasons, but the design allows for a complete reversal to bring the pool back at any time.

Historic Barbershop Turned Laundry Room: Clad in vitrolite, a reflective black glass tile, the former Barbershop houses the hygienic function of laundry while still allowing people to congregate.

Dignified & Accessible Living: Walls and ceilings are painted the same color to enhance the natural light and make the 150 SF footprints feel large.
“This housing has been preserved in one of the most unaffordable neighborhoods in Chicago.
It is a reminder of how affordable housing is needed everywhere and shows a model of how to develop it in amenity-rich and highly desirable areas.”
—Jackie & Peter Holsten
The Lawson House Rehabilitation has been awarded the Richard H. Driehaus Foundation National Preservation Award from the National Trust for Historic Preservation.
These awards celebrate the best of the best in historic preservation and adaptive reuse. The award was presented during the opening ceremony at the National Trust for Historic Preservation’s annual conference, PastForward, in Milwaukee on September 16, 2025!
Above, left to right: Carol Quillen, Anne Lazur, and Jackie Holsten at PastForward.
Image: David Keith Photography
Standardized, Yet Flexible Units
Today, all units include:
Furnishings
Universally-designed kitchens
Private bathrooms
Individual temperature controls
Required to comply with six accessibility codes and design standards, the design team decided to simplify and provided only two kitchen layouts: a standard and accessible version.
This allowed the units, where nearly all are unique layouts, to be flexible, while standardizing key components.
Behind the Curtain Wall
The design team thoroughly outlined building systems impact on unit ceiling & floor space.
Lawson House Case Study
Learn more about the project in our Case Study. Written from the architect’s point of view, it features information about Lawson's historical significance, reflections on the design process, and lessons learned.
The case study is a living document and will expand over time. If you have memories or stories to share about Lawson, please let us know!





