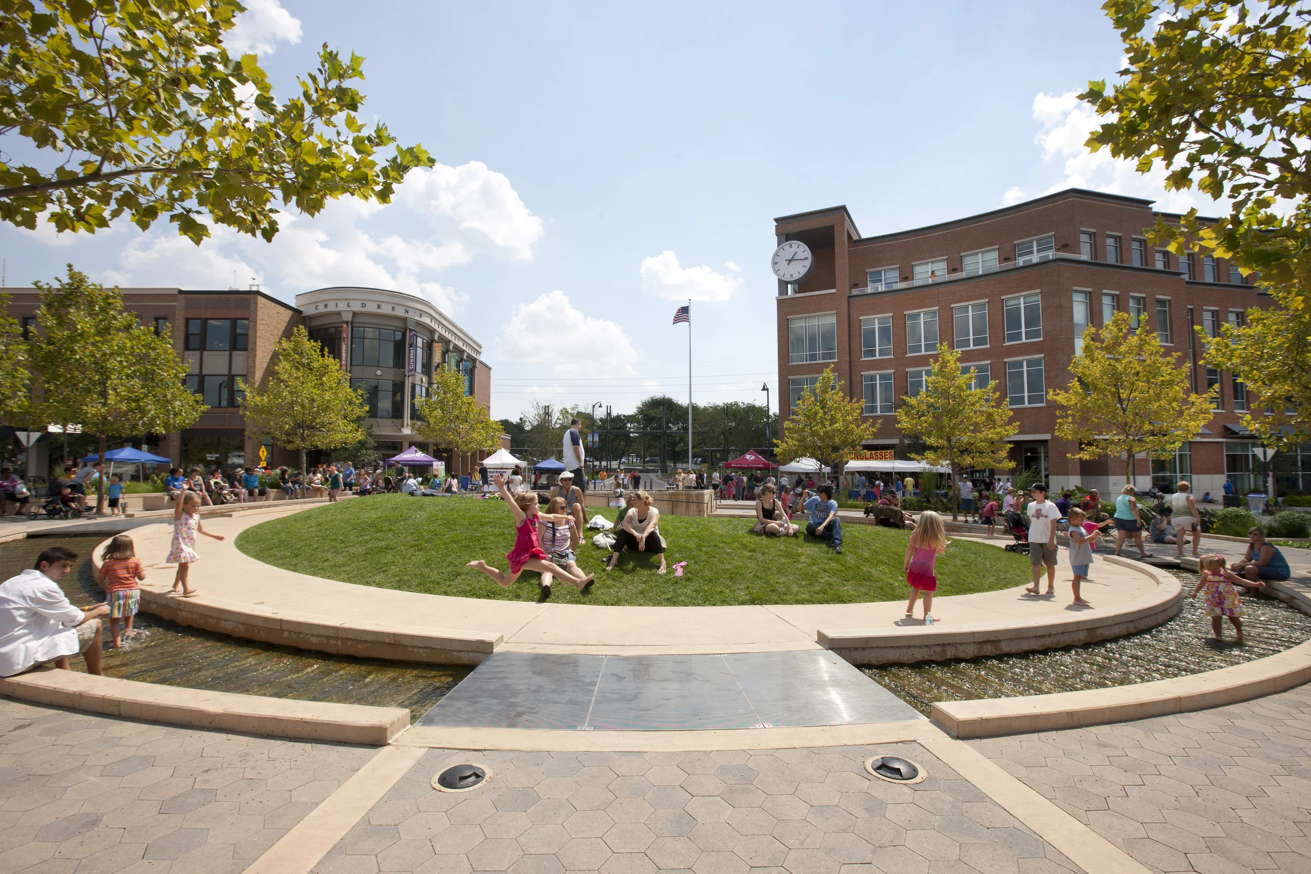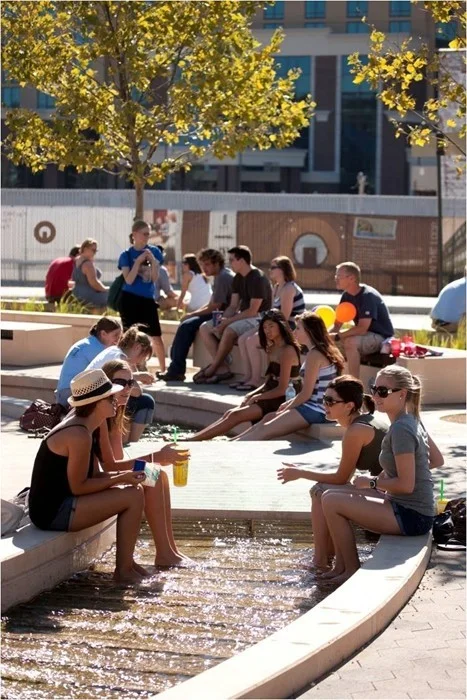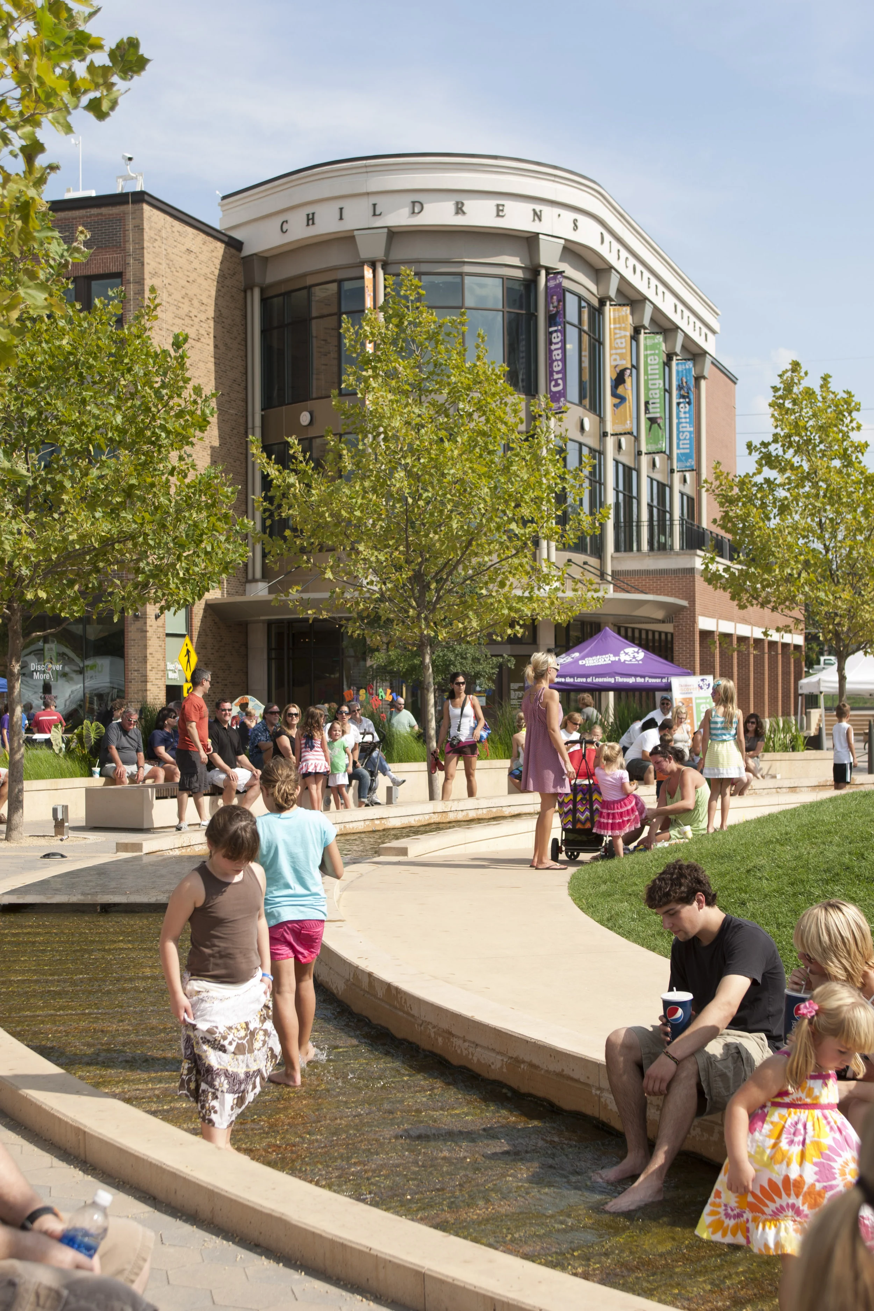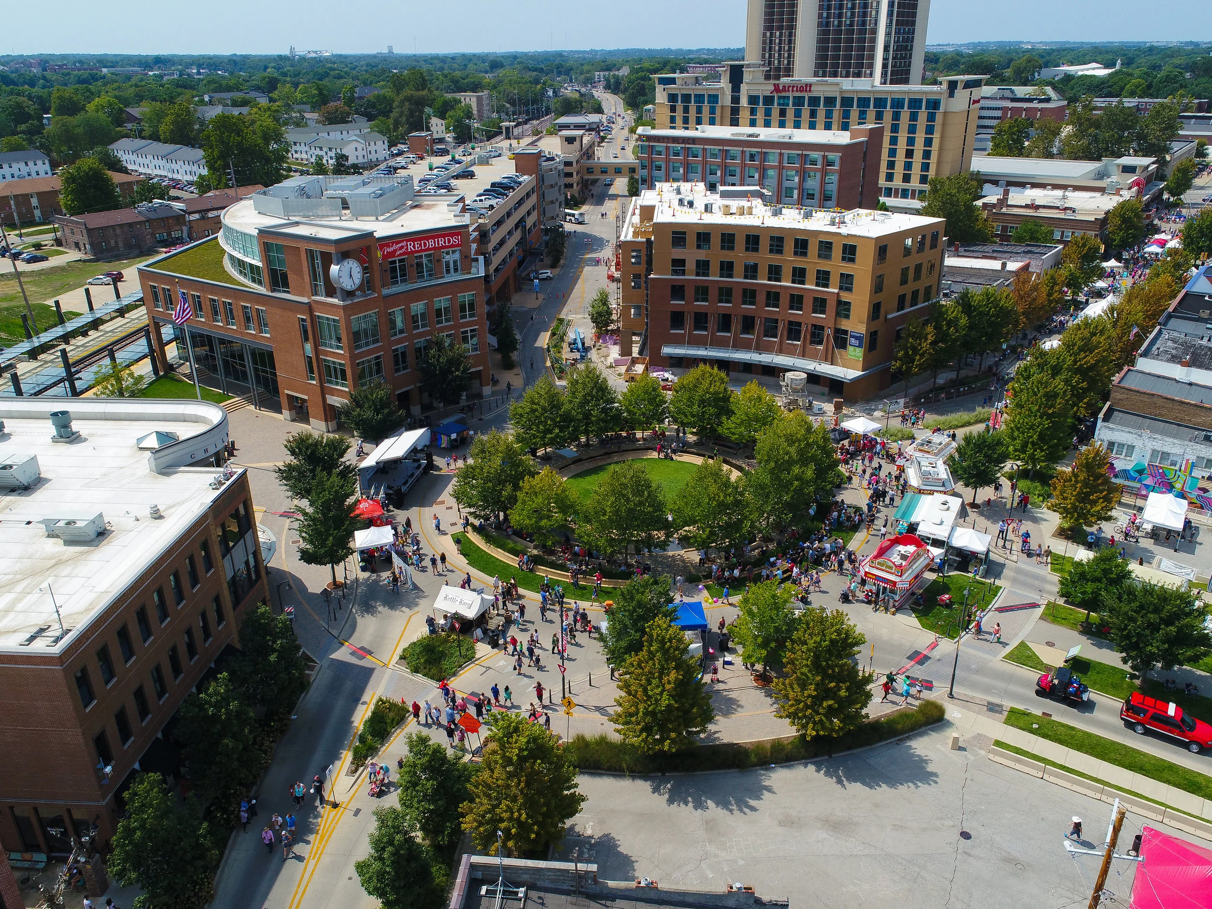UPTOWN CIRCLE
THE NEW NORMAL
This revolutionary project started modestly when, in 1999, the Town of Normal issued an RFP that said: “The Council would like to do something with the downtown.” Normal selected Farr Associates with retail consultant Gibbs Planning Group to prepare a downtown master plan. During key person interviews, expectations were set low when a graduating ISU senior confessed that after living in Normal for four years she was unaware there was a downtown.
Farr led a planning process anchored by a well-attended three-day design charrette, a setting in which key elements of the plan and its implementation came together quickly. The confusing 5-way intersection in the center of the downtown was transformed into a circular plaza ringed by a perimeter street. A new divided parkway street would be built to connect to the College and Mulberry traffic circle, providing access and site lines to the new center. A multi-modal center—a pre-rideshare hub for Amtrak, buses, and taxis—anchored one of the five “corners” of the circle. When Farr asked what nearby institutions needed a new home, the McLean County Children’s Museum was mentioned. About 15 minutes later, its executive director was studying the sketches and shortly thereafter agreed to anchor the second “corner.” The resulting Uptown master plan may be considered the first project classified as “Sustainable Urbanism”: the integration of placemaking with high-performance buildings and infrastructure.
The design of the circle evolved during and after the charrette. In each iteration, the circle featured a visible and touchable water element that filtered stormwater collected from the district. The final design for the circle plaza is a timeless masterpiece from the hand and mind of Peter Lindsay Schaudt and has emerged as Uptown’s visual icon. In hindsight, the design was the easy part compared to approvals. Federal funding triggered FHWA to the design table. Federal highway engineers classified the design as a one-lane urban roundabout and quickly declared that no one could occupy the center, the heart of the plan. A distraught Farr was excluded from the meetings. A creative IDOT engineer suggested that it be classified as a “Circular Intersection,” a clever work-around that offered the needed flexibility. In an ironic twist in 2011 the project received the FHWA Award for Design Excellence, as well as the EPA award for the best new civic space in America.
Since the original plan was adopted in 1999, more than $250 million will have been invested in Uptown. The project certified as part of the LEED-Neighborhood Development pilot. A third corner was developed with a mixed-use building, and a conference hotel brings thousands of visitors annually to the downtown. The plan continues to advance with projects for the remaining two corners either underway or planned.
In 2014, Farr prepared an update to the plan to study development south of tracks. The plan recommended a centerpiece underpass to cross beneath the Union Pacific and Amtrak tracks that bisect Uptown and currently act as a barrier to the 9-acre area to the south, called Uptown South. This underpass would help grow the footprint of Uptown and confer economic benefits south of the tracks. And finally, the Update creates a master plan for the Uptown South area that meets the rigorous standards of the Living Community Challenge – which explores net-positive energy and water systems and requires Red List-free materials in buildings and infrastructure. Uptown 2.0 was only the second project in the world to register for the LCC protocol, further evidence of Normal’s reputation as an early adopter of urban sustainability.
The Uptown seen today is the result of now decades of sustained leadership and investment on the part of elected officials, municipal leaders, the development community, and the citizens of Normal and McLean County. Interviews with leaders at State Farm, ISU, and other large local employers all cite the positive effect that Uptown has had on recruitment and retention. And Uptown has certainly put Normal on the national sustainability map.
Client: Town of Normal
Year: 2003
Certification:
LEED-ND Silver
Living Community Challenge - Pilot
Awards:
2004 Illinois Association of Planning - Planning Award
2011 U.S. EPA Smart Growth - Best Civic Space
2015 CNU Illinois - Neighborhood, District & Corridor Award









