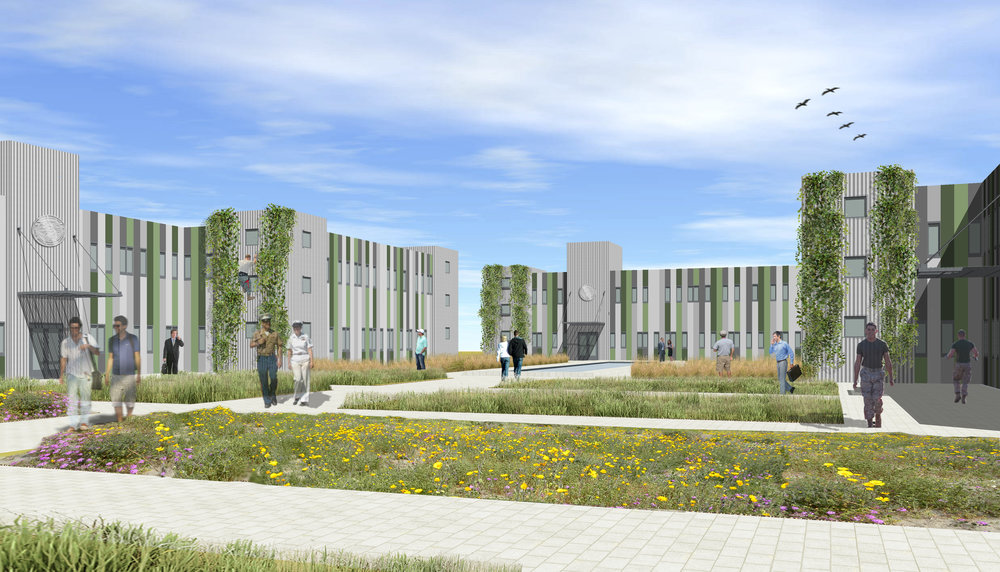SILVER STRAND CAMPUS MASTER PLAN
A WORTHY BASE
Farr Associates led a master planning process for the Silver Strand Training Center, a 580-acre, 1.5 million sf state-of-the-art training campus for the West Coast-based Navy SEAL teams. Farr was invited to join the AECOM led-EIS team to introduce urbanism and sustainability, which were thought to be underemphasized in conventional military base-planning. Farr worked closely with RJC Architects who provided expertise in military building practice.
The master plan studies dug deeply into the multi-year building program and revealed an intricate planning puzzle. The puzzle pieces included 44 incredibly complex and rugged facilities, each with distinct requirements and performance criteria, that all needed to be set back from sensitive environmental areas and from one another due to ATFP requirements. Additionally, all insisted on ample and convenient parking. The process included high-level energy modeling, district energy system testing, adjacency studies and planning, stringent coastal land use regulations, and the development of a constraints map that included protected habitats and wetland buffering. Laying out all of these elements for the first time to scale informed adjustments to the EIS boundary and identified the need to demolish a WWII-era gun bunker to allow the full program to fit on site.
The preferred plan alternative for the site located the seal team facilities in a gentle arc along the beach. A parachute drying loft was located in the plan’s center to orient people on campus, the same role played by a town’s clock tower in traditional cities and towns. Clusters of user groups were co-located resulting in functional sub-districts, and some of the parking was shared. The master plan set the stage for the complex to re-infiltrate all of the stormwater that fell on the site and for the campus to be net-zero-ready. The energy efficiency and renewable energy features were not funded. The training complex is due to be 90% complete in 2021.
Client: U.S. Navy Special Warfare Command
Location: San Diego, CA
Year: 2014








