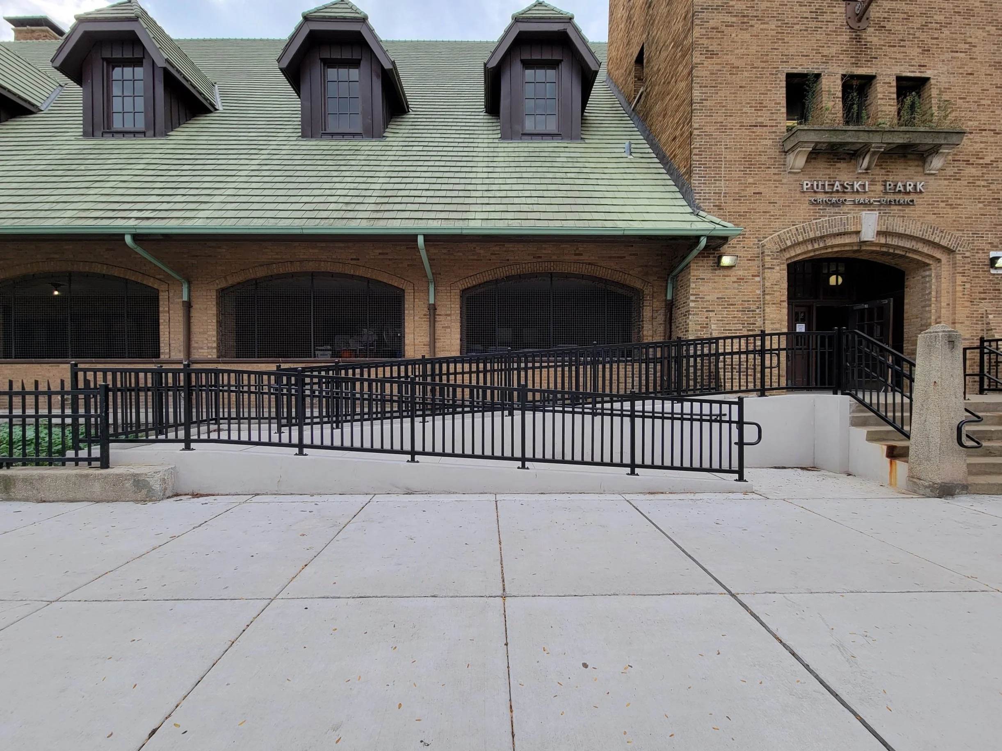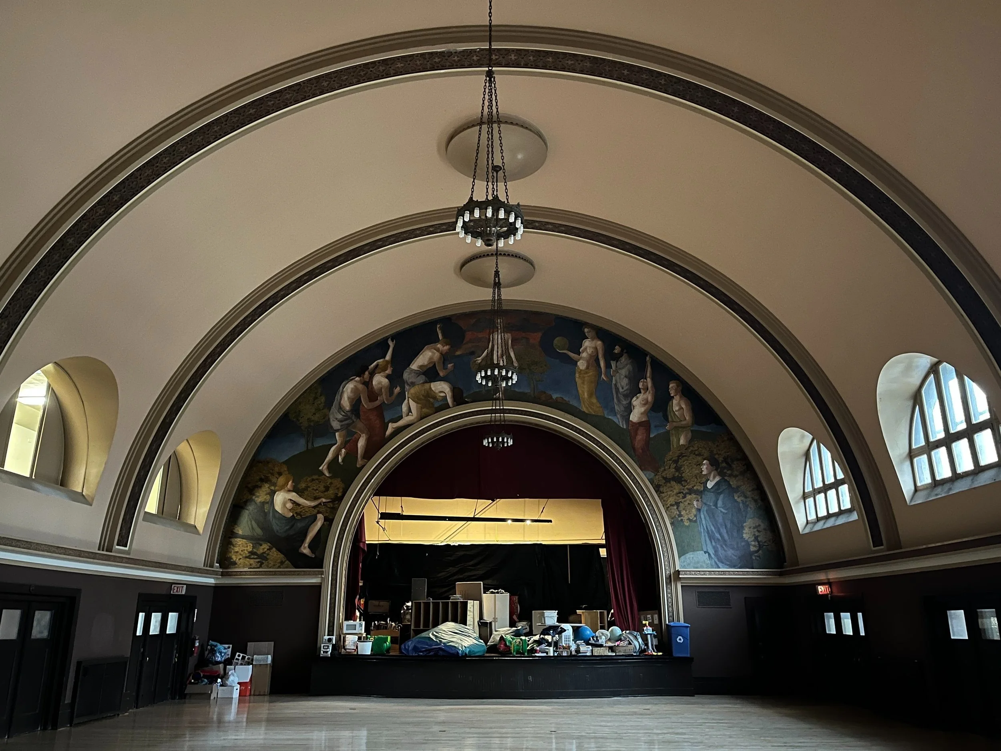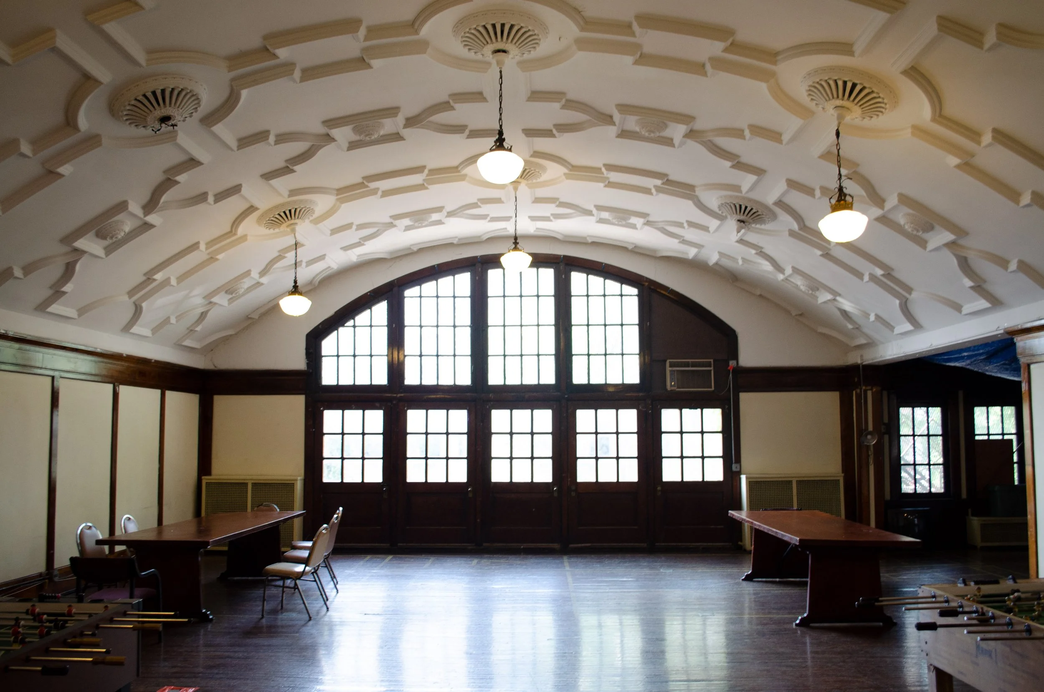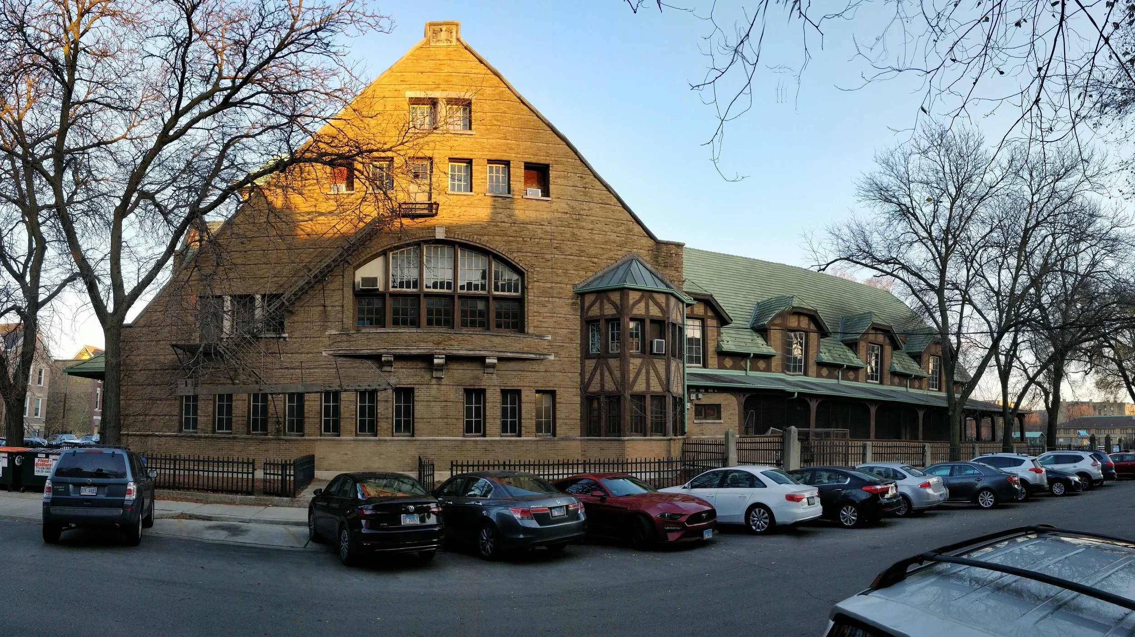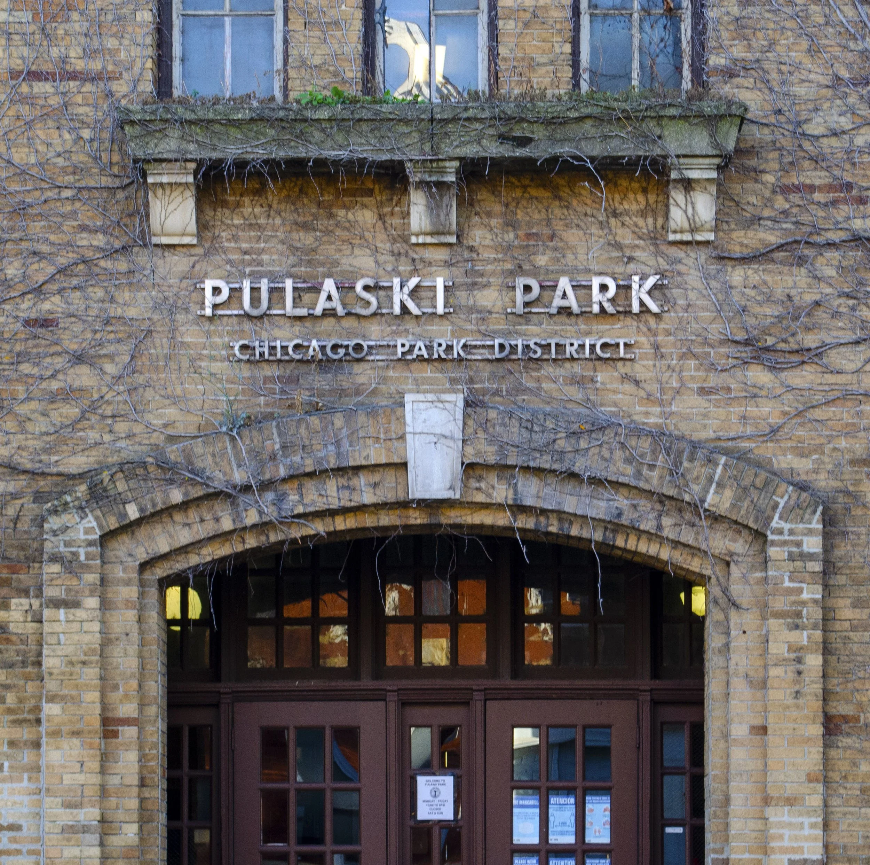PULASKI PARK FIELD HOUSE
HISTORIC PRESERVATION OF A CHICAGO LANDMARK
Farr Associates is leading the historic preservation and renovation of the Pulaski Park Field House, built in 1914 and designed by the Illinois State Architect William Carbys Zimmerman (1905-1915). The craftsman, tudor-revival field house contains a variety of spaces including two gymnasiums, a black box theater, a former Chicago Public Library branch, a courtyard, and multiple verandas.
Farr Associates’ facility inspection and assessment report identified locations of deterioration, barriers to accessibility, and hazardous building conditions. We provided a detailed rehabilitation plan recommending the most efficient use of the park district’s budget, given the project’s focus on improved energy efficiency, accessibility, life safety, and preservation. As one example, we proposed a mindful insertion of a ramp and a surgical alteration to the original wood doors to allow to allow for a proper, accessible egress.
Farr managed all permitting and is actively designing and coordinating rehabilitative measures:
Foundations & Masonry
Window Repairs
Electrical & Plumbing System Upgrades
Accessibility Improvements
Hazardous Material Abatement
Client: Chicago Park District
Location: Chicago, IL
Role: Architect of Record
Project Area: 37,000 sf
Year: 2023 (est. completion)
Landmark Status:
Chicago Landmark
