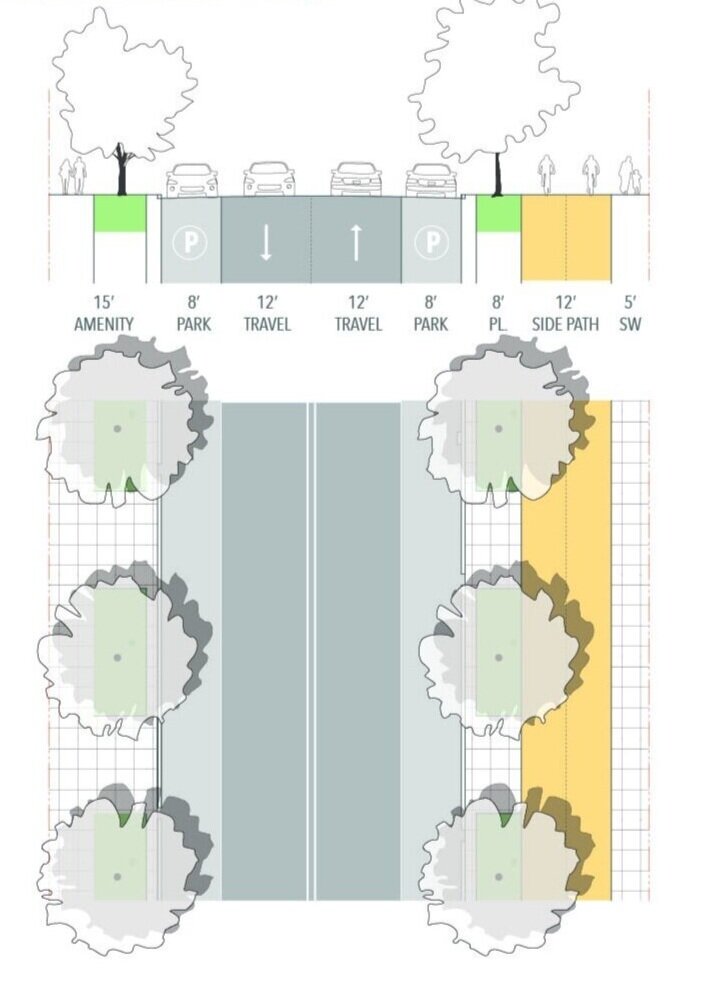MUNDELEIN IMPLEMENTATION PLAN
Farr Associates developed the master plan for 17-acres of Village of Mundelein owned land to attract new development and create a walkable urban center. Goals of the project including creating a vibrant, urban space with increased residential density; providing need infrastructure upgrades; and generate public and development consensus and support for the project. The firm led a public input process and interviewed key stakeholders, including infrastructure giants, to develop a plan ready for implementation.
Nearly 20 design alternates were considered before the process chose a final design centered around an oval shaped public space. Medium-density residential provides a new market product in the area with eyes on the public space and activity year round. The public space was envisioned as a flexible park and square fit for everyday picnics to large farmer’s markets or festival celebrations. Some of the existing building with little street presence were reconfigured to show how a former auto-centric area could welcome pedestrians all modes of travel.
To learn more about the plan, visit the Mundelein website.
Client: Village of Mundelein
Location: Mundelein, IL
Year: 2012
Street Section Design
East Hawley Street, within the Study Area boundary, is typically an 80-foot right-of-way with exceptions just east of the railroad tracks, where it is a 100-foot right-of-way. When combined with the relatively low traffic volumes, both now and expected, either of these widths are generous enough to allow exceptional street section flexibility.
Two travel lanes with parallel parking or two travel lanes with one center turn lane are the proposed typical sections along the length of the corridor. This typical condition, shown on the right, allows ample room for amenities between curb and property line, such as planting strips, tree planters, bicycle facilities, and sidewalks. The proposed design includes slight variations along the length of the corridor. The most significant feature is the bicycle side path that connects the Millennium Trail with the North Shore Bike Path.
A continuous bicycle side path would ideally remain 12-feet wide for two-way movement through the Study Area. This off-street side path would help to create a safe atmosphere for cyclists of all ages and skill levels.





