LAWSON HOUSE
JEWEL OF THE GOLD COAST
Built in 1931, the YMCA’s Lawson House was the largest single room occupancy building outside of New York City with 583 rooms. Farr Associates is leading the extensive design and green renovation process to modernize and convert the Art Deco building into 409 affordable apartments.
Each unit will include a private kitchenette with accessible countertop heights, private bathrooms with accessible shower seats, and air conditioning. Supportive services will be provided on-site for individuals with special needs and at-risk homelessness.
This monumental historic renovation received the largest single allocation of LIHTC (Low Income Housing Tax Credits) funding in Illinois history.
The project’s Integrated Design Workshop tackled several important design issues, including phasing strategies for construction that will occur while the building is occupied by residents, and how to best address building envelope efficiency.
The project is one of seven Living Building Challenge (LBC) Affordable Housing pilots chosen in 2015. The pilot is meant to further explore, test, and develop strategies to assist affordable housing developers in overcoming social, regulatory, and financial barriers to achieving LBC certification. The Lawson House project will share insights learned throughout the design and construction process with LBC and other affordable housing developers.
Client: Holsten Real Estate Development
Location: Chicago, IL
Project Area: 250,000 GSF
Role: Architect of Record
Certifications:
Living Building Challenge Affordable Housing Pilot
LEED Gold (Target)
Collaborators:
Walsh Construction: General Contractor
dbHMS: MEP Engineer
CEA&A: Structural Engineer
Klein & Hoffman: Building Forensics
Terra Engineering: Civil Engineer
site design group: Landscape Architecture
Shen Milsom & Wilke: Acoustics
Jenkins & Huntington, Inc.: Transportation Consultant
Jenson Hughes: Code Consultant
MacRostie Historic Advisors: Consultant
Wiss, Janey, Elstner Associates: Conservator
RDH: Building Envelope
ArchiTect: Architectural Specifications
Year Completed: 2024
Located at Dearborn and Chicago, Lawson House's prominent Gold Coast location positions occupants to access critical city infrastructure and services. The building originally opened in 1931 as a city in a block to provide amenities to residents as part of their rent. The rehabilitated building aims to do the same with on-site social services, community spaces, and community focused retail.
Image: Kai Brown Photography
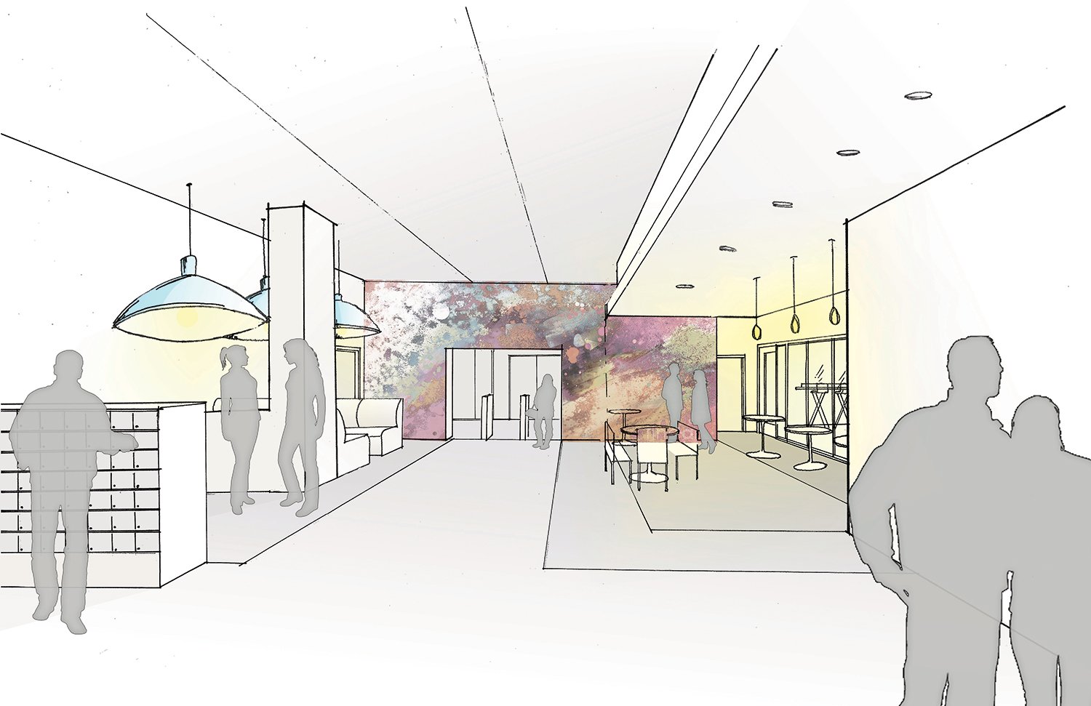
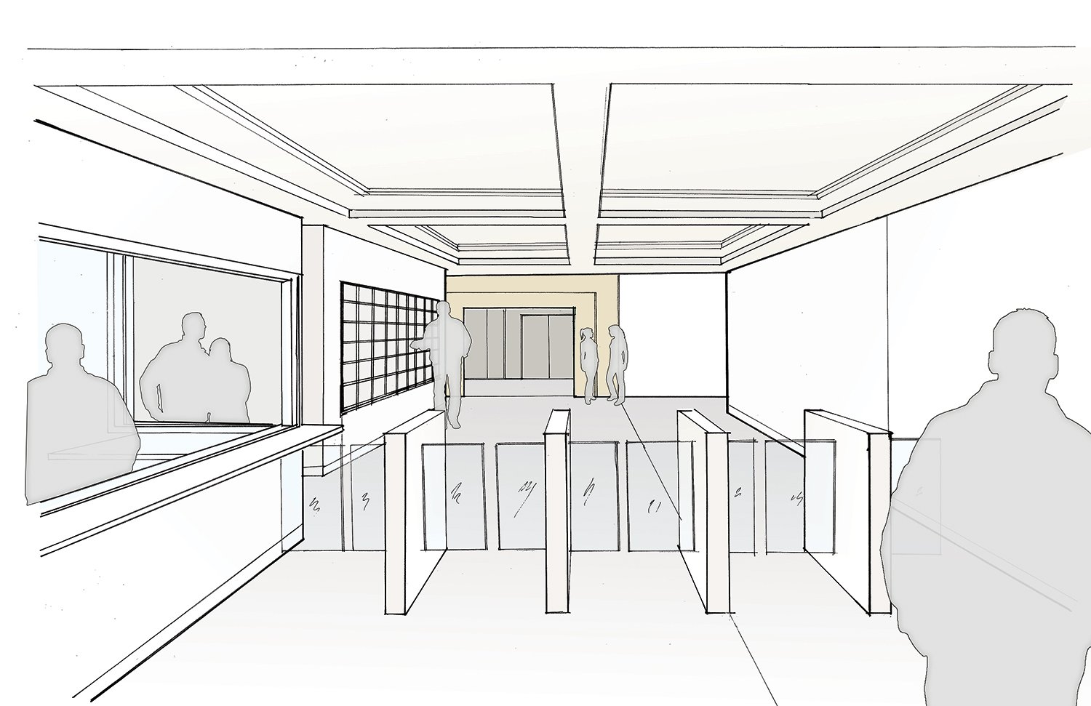
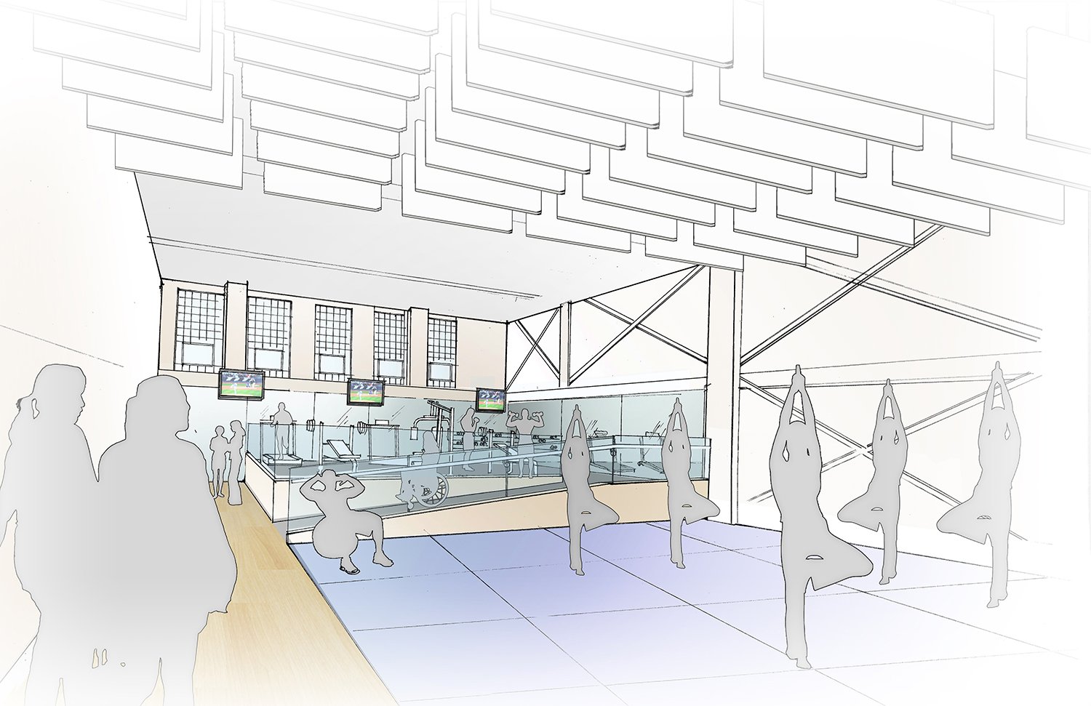
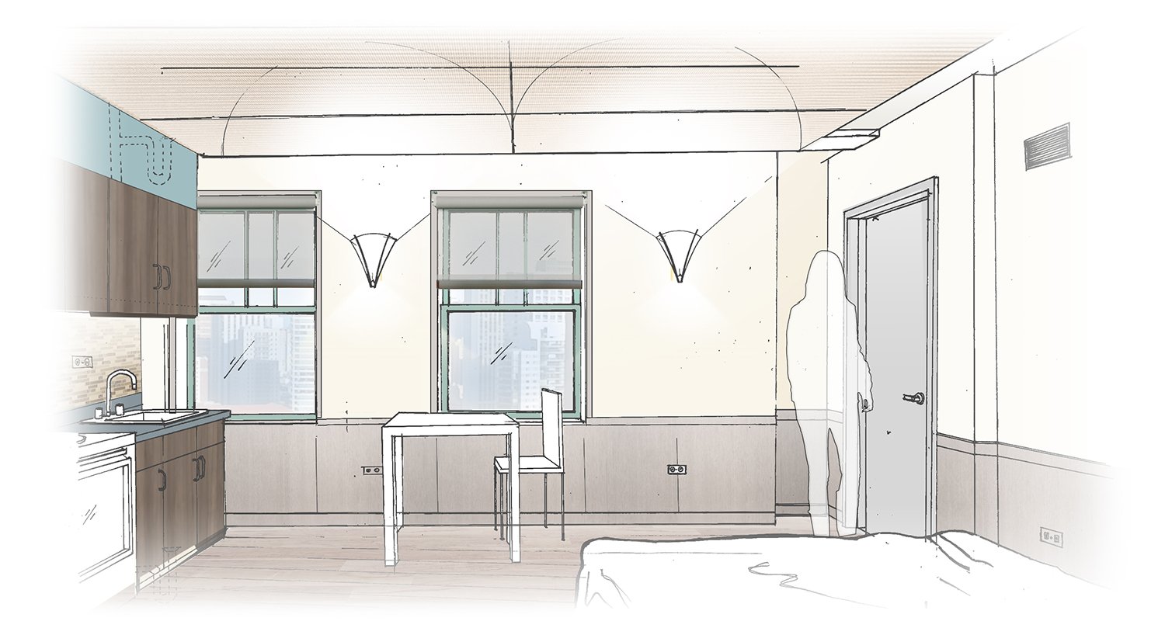
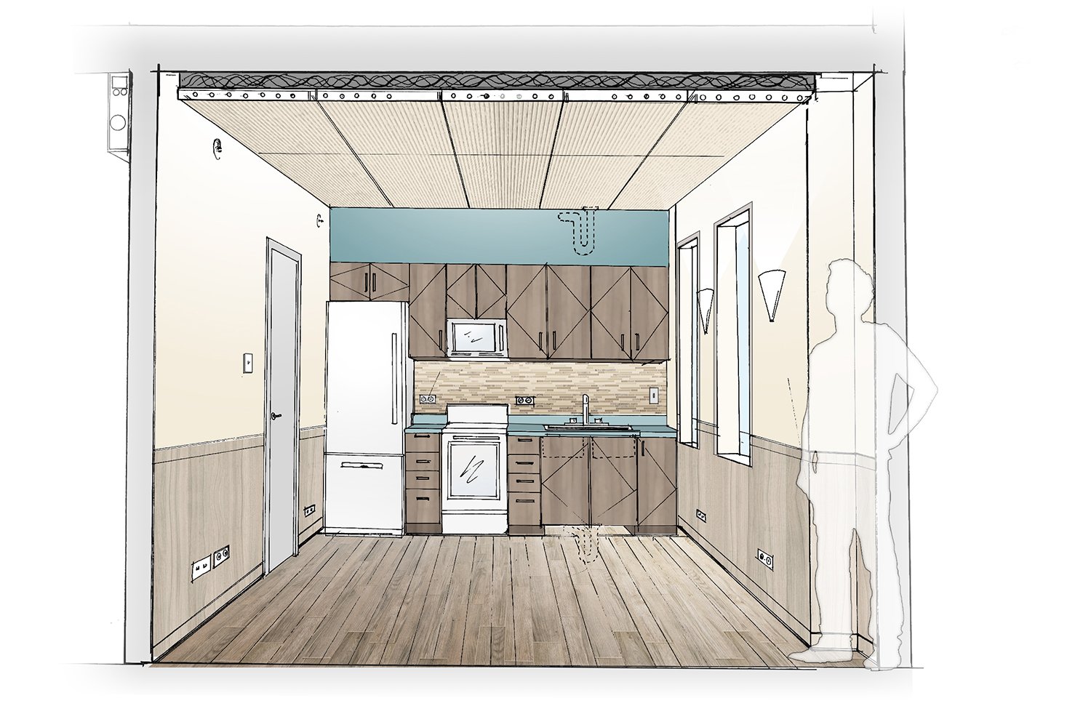
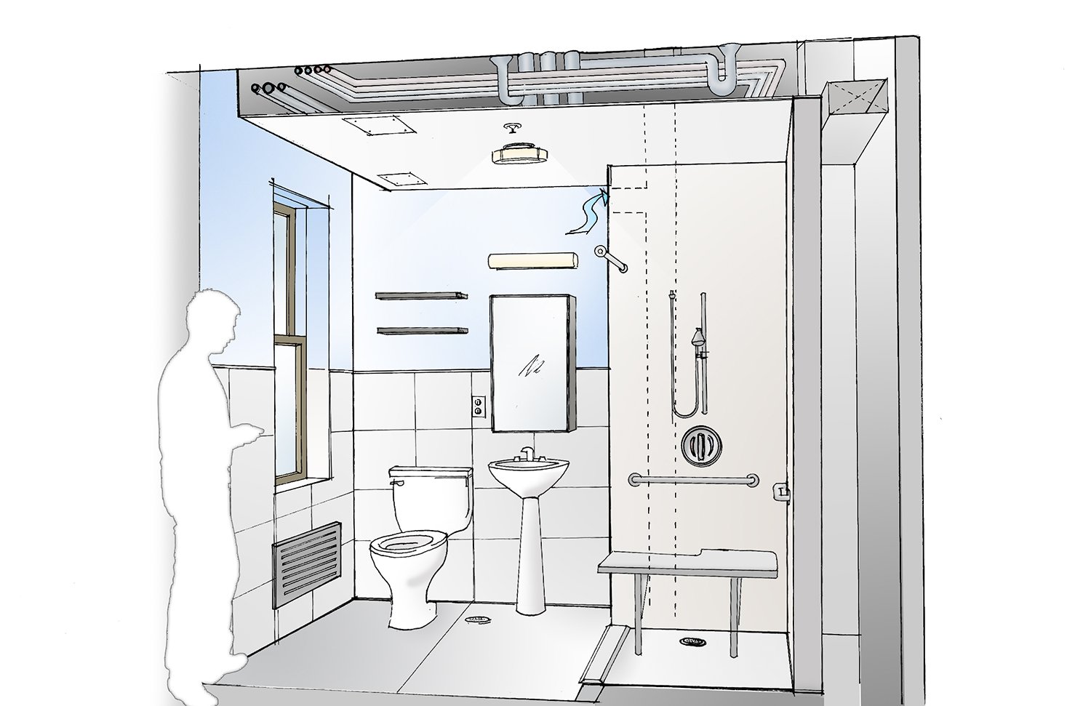
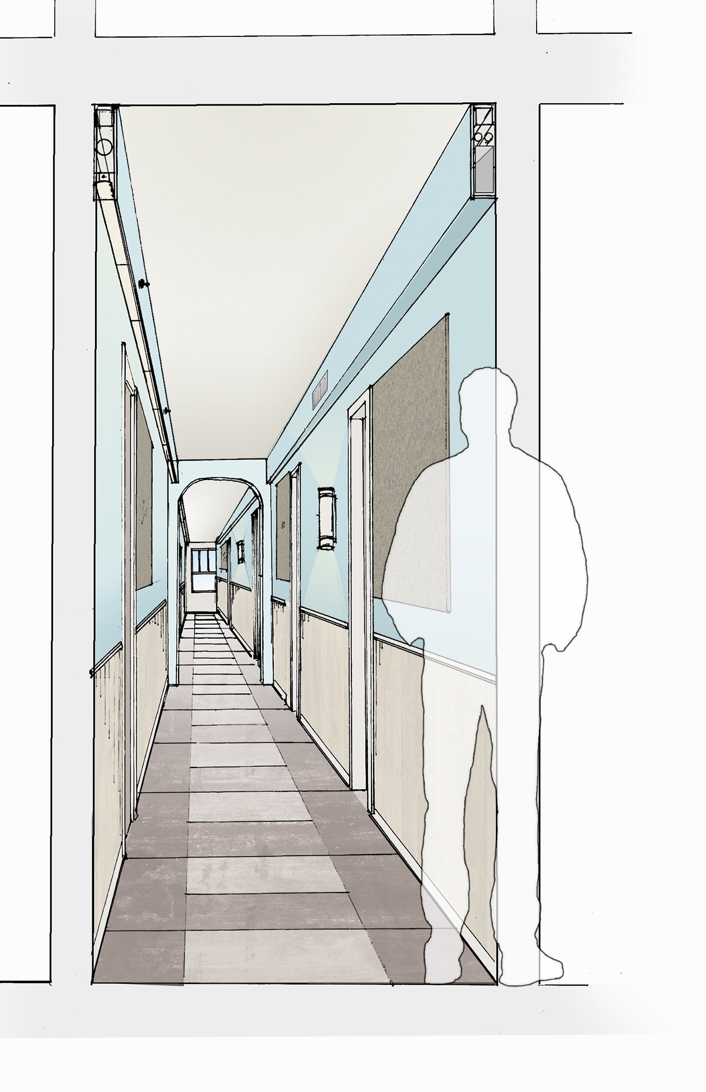
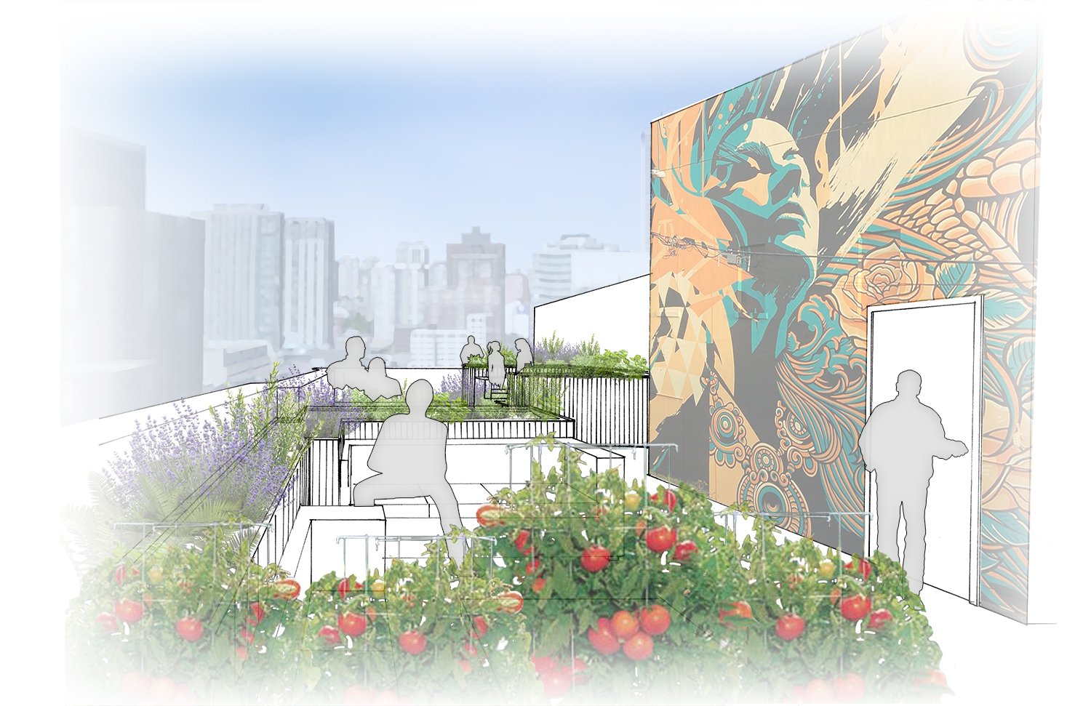
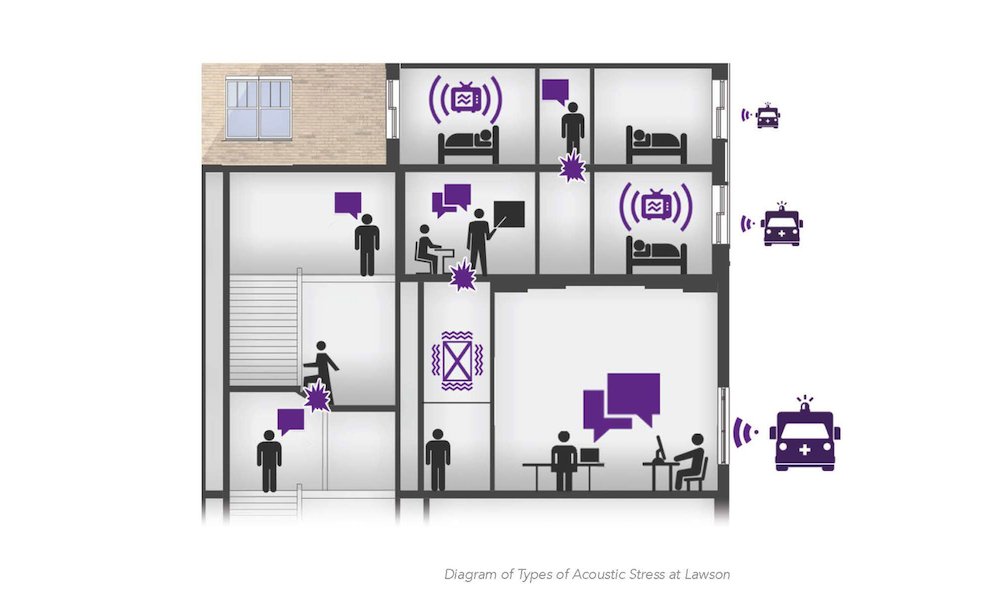
A signature art deco facade needs periodic upkeep to preserve limestone, marble, terra cotta and granite elements. A thorough inspection, complete with 100% tuckpointing of all masonry, occurred. The Jewel of the Gold Coast will shine on for another 90 years.
Image: Kai Brown Photography
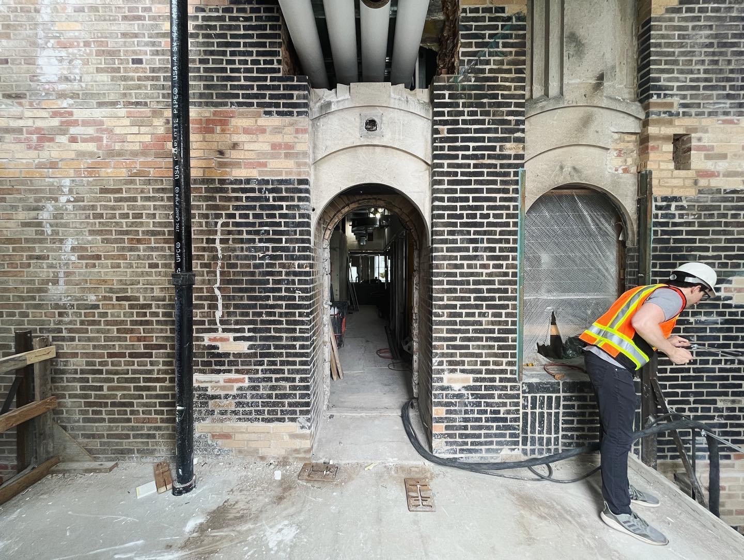
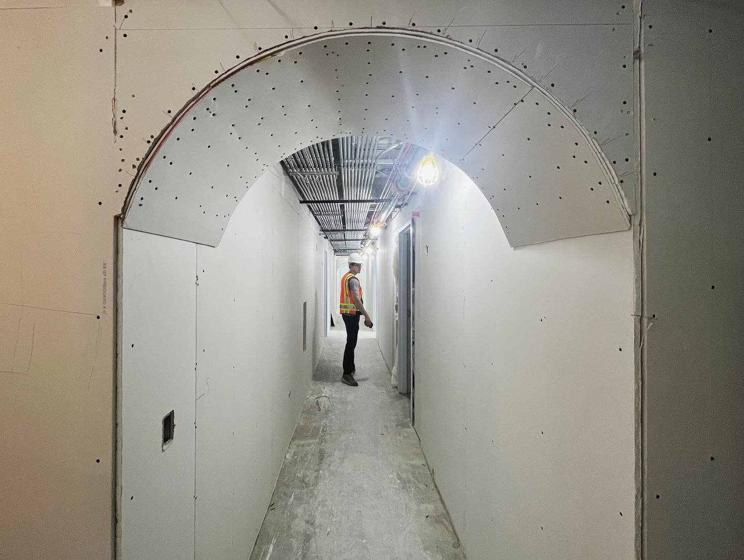
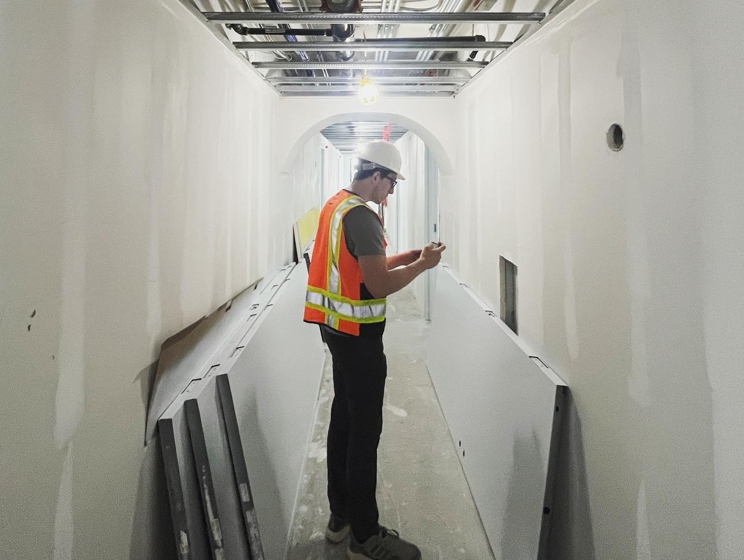
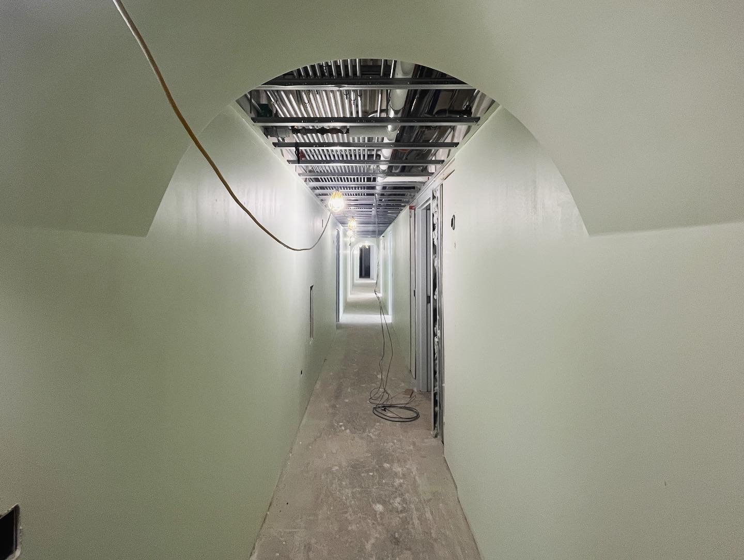
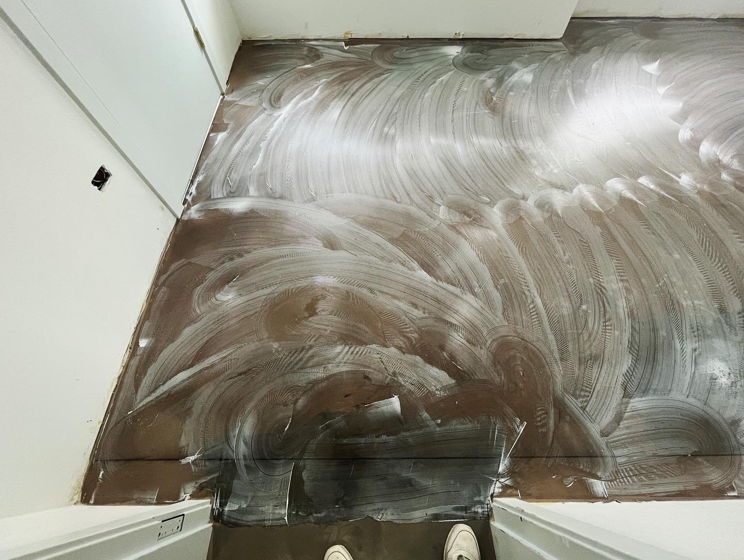
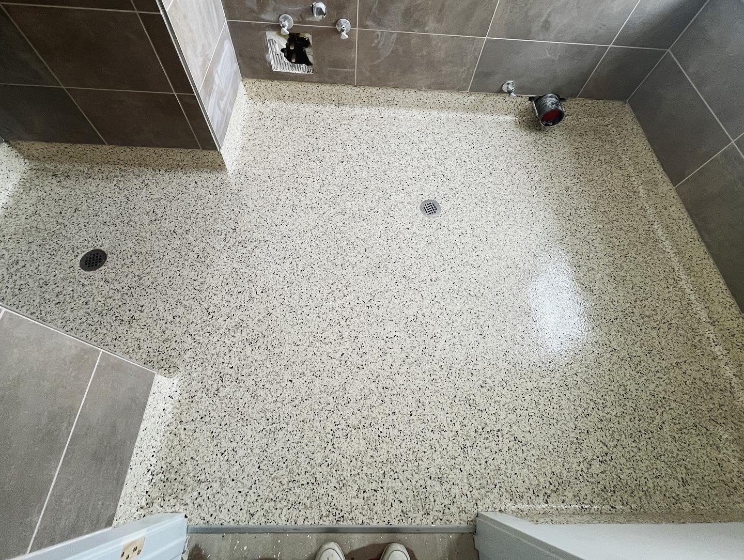
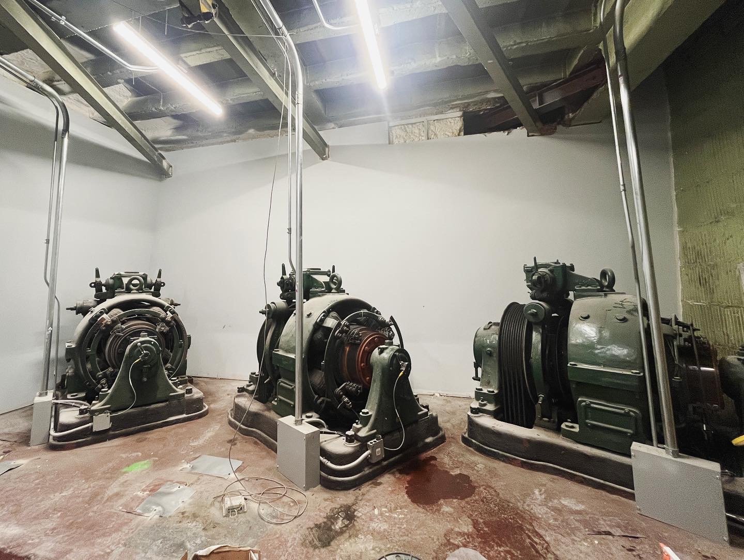
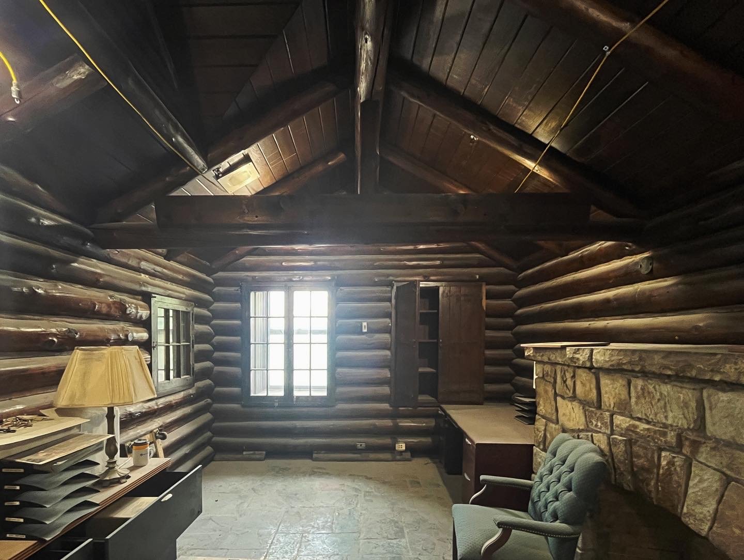
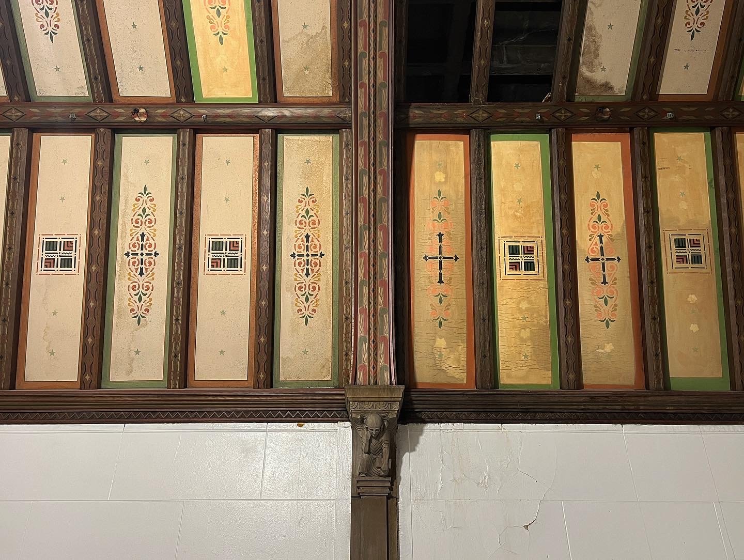
Press for Lawson House
Block Club Chicago: Sneak Peek At Lawson House YMCA Renovation, Bringing 400 Apartments To Gold Coast In 2024
Chicago YIMBY: Renovation Work In Full Swing For Lawson House Renovation In Near North Side
Chicago Sun-Times: City loan eases path for Lawson House renovation
City of Chicago: New Ordinance Would Preserve 406 Units of Affordable Housing at Historic Art Deco Lawson House


