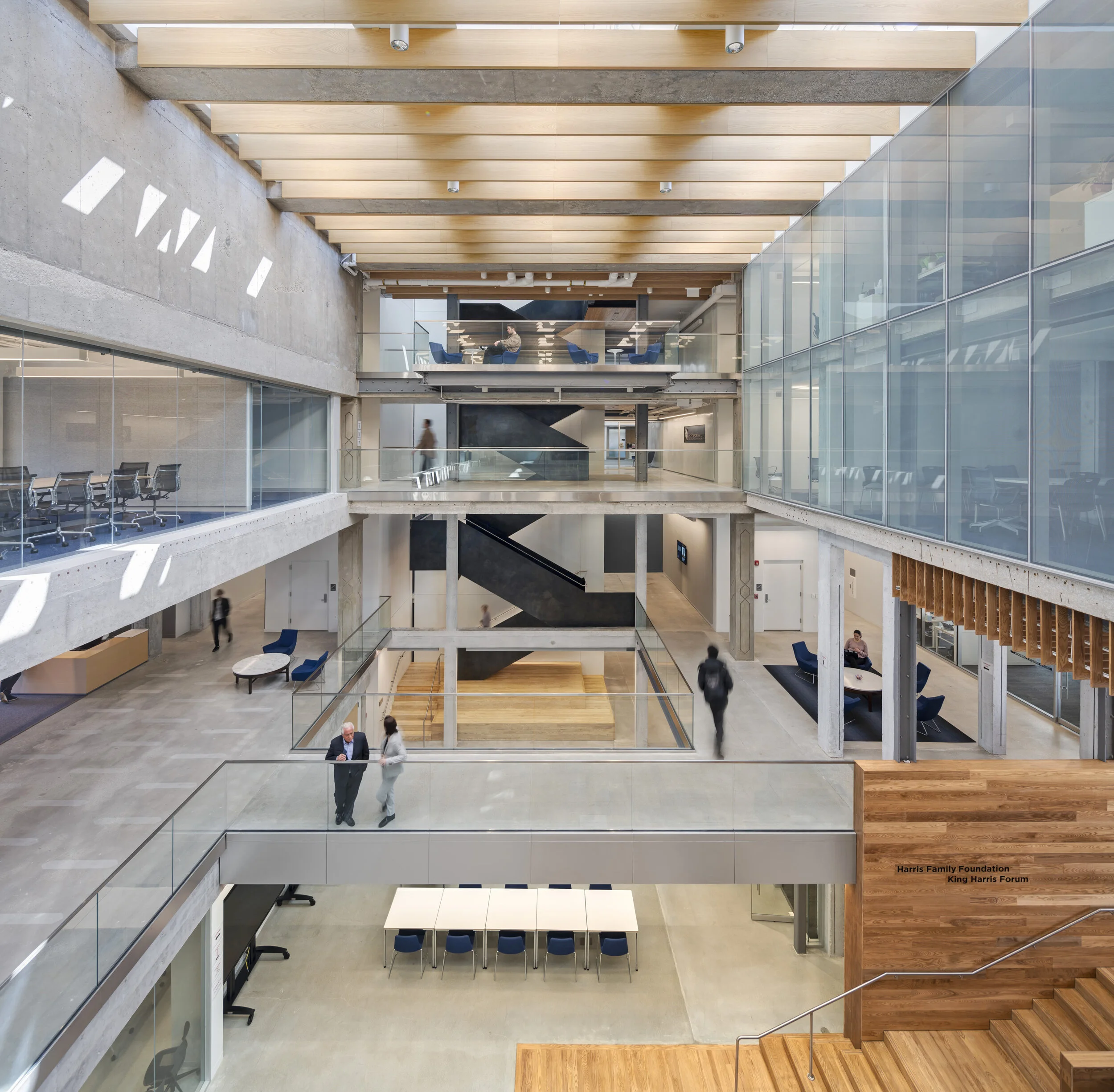The Keller Center -Harris School of Public Policy
A MID-CENTURY MASTERPIECE
The renowned Harris School of Public Policy has found its first permanent home in the Keller Center – a dramatic adaptive reuse that reimagines a mid-century masterpiece designed by architect Edward Durrell Stone in 1963.
The thoughtful transformation of the building preserves and celebrates Stone’s signature design; a white concrete perforated canopy; decorative hexagonal engravings that wrap the slender encircling columns; and a limestone facade to create an encompassing experience. New accessible passages erode the uninviting and monumental original plinth leading to glass insertions respectfully nested in the limestone pilasters. The new entries signal a transparent, welcoming view into to the practice of public policy education and development.
Prominently located on the Midway Plaisance on the University of Chicago’s South Campus, the Keller Center proudly showcases the work done by the Harris School. The Harris Forum – the signature space – is a sun-streaked, four-level atrium carved out of the existing building structure wrapped by glass-walled classrooms and team rooms. A time lapse of a typical day at Harris shows a buzz of hundreds of students, faculty, and staff mixing, working, and connecting in and around the Forum. The Forum is the heart of Harris – home to daily collaborative problem-solving and dialogue as well as world-class speakers and events.
Serving the distinct needs of students, faculty, staff, and alumni, the Keller Center is a critical mass of activity. The design provides a menu of dynamic spaces to engage in the rigorous work required for positive global change. In contrast, most of the second and third floors are quiet zones for heads-down intense study, and include faculty offices and centers such as the prestigious Pearson Institute for the Study and Resolution of Global Conflicts. The new rooftop Executive Education Suite supports specialized training for alumni and executive level professionals with breathtaking views of the Midway Plaisance and the University’s gothic architecture, fostering a lifelong relationship with the Harris School.
Photography by Tom Rossiter FAIA
Client: The University of Chicago Harris School of Public Policy
Location: Chicago, IL
Year: 2019
Certifications:
LEED-BD+C Platinum
Awards:
2022 AIA Chicago Decarbonization Award
2019 AIA Chicago Distinguished Building Award
2019 AIA Chicago Interior Architecture Award
2019 AIA Chicago Small Projects Award (Keller Stair)
2019 ULI Chicago Vision Awards - Excellence in Environmentally Sensitive Design & Community Engagement
2019 Architect’s Newspaper Best of Design - Building Renovation Civic Winner
2019 Building Design+Construction Magazine - Reconstruction Sliver Award
Affiliated Content:
Inspired by the Harris School ethos of positive social change, the building design is filled with policy-inspired design firsts. The Keller Center is the most sustainable building on the University of Chicago Campus, the most sustainable Top-5 policy school, and one of the most sustainable buildings in all of higher education.
The Keller Center implemented many sustainable features to achieve LEED Platinum certification. To use 46% less energy than permitted by code, the project employs a full menu of energy efficiency strategies including daylighting strategies and skylights with integrated shading systems, LED lights, and radiant heating and cooling. On day one, 11% of the total building’s energy will be provided by grant-funded photovoltaic panels, a system planned to expand to provide nearly 24% of building energy needs as funding becomes available. The addition of a green roof paired with a 15,000 gallon rainwater cistern mitigates the stormwater on the Keller Center site. Rainwater captured on the roof is stored in the cistern to be used to flush toilets and landscape irrigation. This has the dual benefit of reducing burdens on the City of Chicago’s combined sewer system, while saving 525,208 gallons of fresh water per year. In addition, a new rain garden for cistern overflow paired with native plantings throughout the site contributed to the water conservation plan. Other sustainable features and project highlights include Red List compliant products and finishes, salvaged materials, bird-friendly glass, gender-adaptable and restrooms.
The Keller Center also attained the cutting-edge and rigorous Living Building Challenge Petal certification, among the first of major building projects in higher education. This regenerative design framework is used globally to create spaces that give more than they take. The Keller Center achieved Petal Certification in the categories of Materials, Equity, and Beauty. The Red List requirements include extensive research and vetting to eliminate the use of worst-in-class chemicals in all building materials, delivering the greatest impact to human and ecosystem health. The Harris School sought to provide the healthiest building in the region, while driving positive change in the construction industry. The result is numerous manufacturers being forced to rethink their material ingredients and processes on a global scale. Manufacturers changed their products’ ingredients in response to the project’s demands to pursue Declare Product Certification, proof of transparency in healthy material ingredients. The Keller Center project can proudly take credit for leveraging its purchasing power to exert influence in this weakly-regulated area of U.S. policy.
The Keller Center combines public policy initiatives, commitment to sustainability, and beautiful harmonization of mid-century historic preservation and contemporary design. The Harris School now has a pioneering, healthy environment that stands as the new standard in higher education design, fostering thoughtful future policy and welcoming community engagement.














