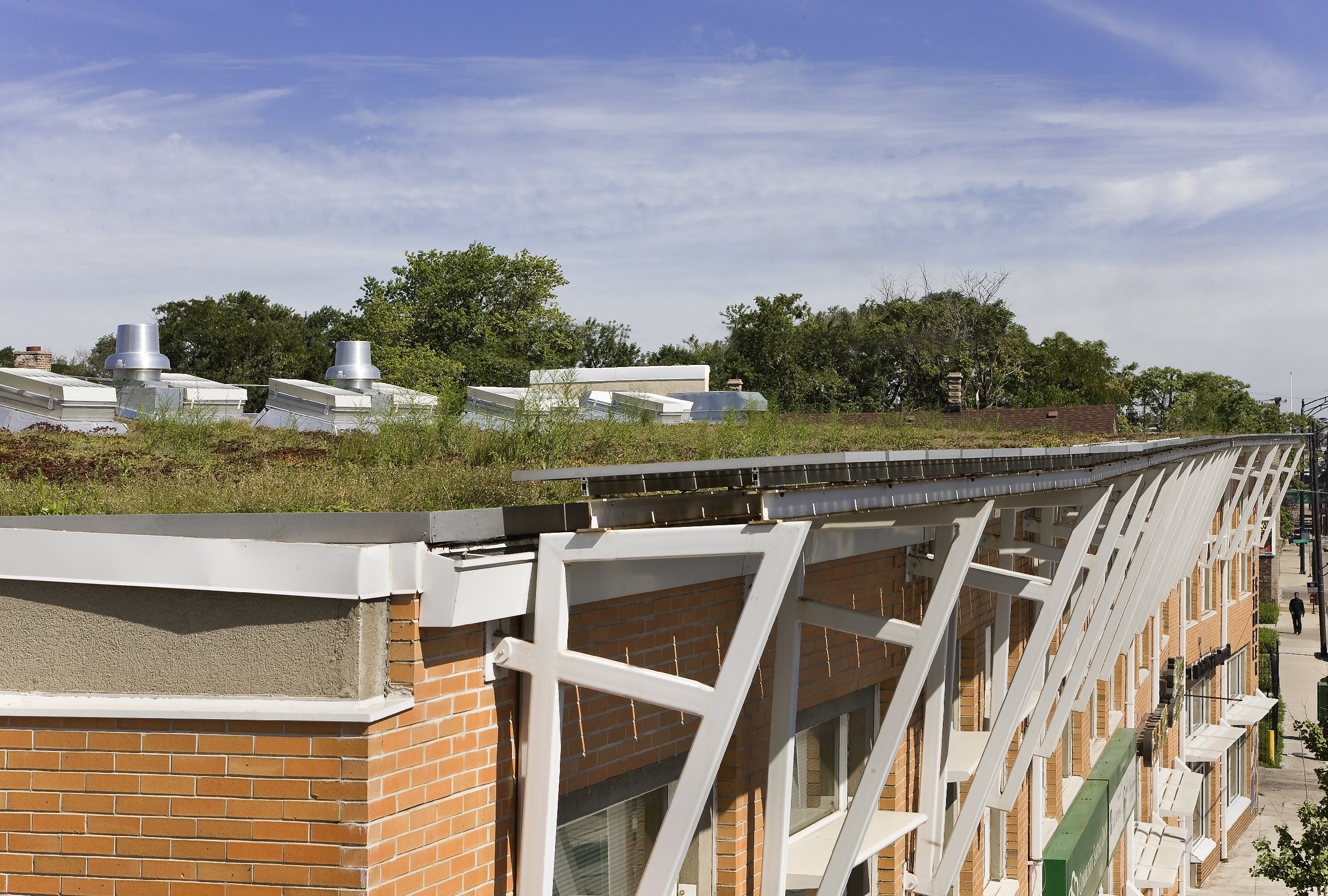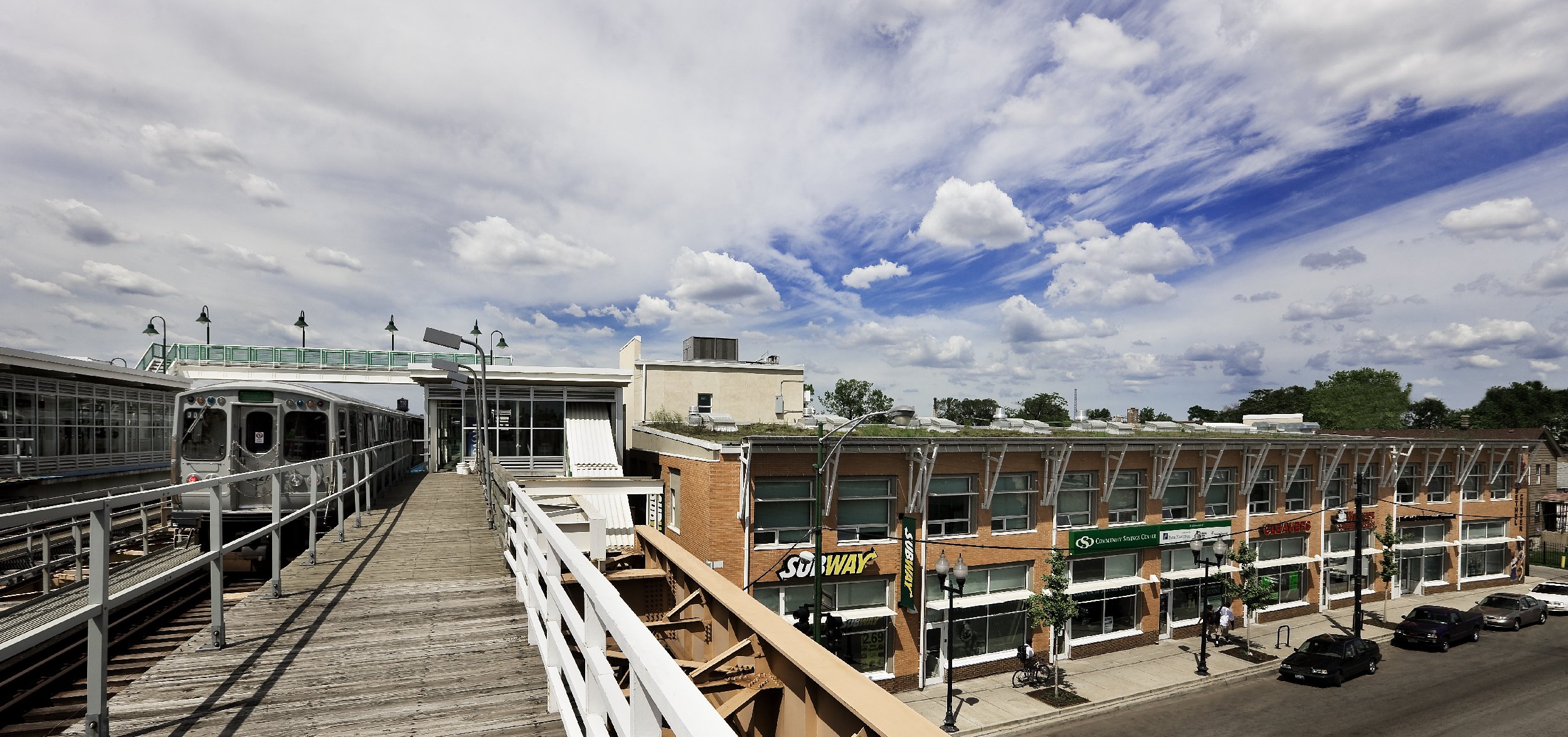
Bethel Commercial Center
Brownfield Revitalized into Transit-Oriented Village
Our partnership with Bethel New Life, a community organization active in Chicago’s Garfield Park neighborhood, formed as part of a grassroots effort in the 1990s to save the CTA Green Line.
This resulted in a visionary Neighborhood Center and a TOD plan, creating a walkable neighborhood anchored by a new park. The Commercial Center is operated by Bethel New Life, and includes a daycare center, jobs center, ground-floor commercial storefronts, a bank, and direct access to the Green Line Pulaski Station.
The financing was funded through a mix of grants and new market tax credits.
Subsequent projects from this plan include the Lake & Central TOD Plan, the Parkside Residential District, and Keystone Village Master Plan.
Client: Bethel New Life
Location: Chicago, IL
Role: Architect of Record
Project Area: 22,000 SF
Completion: 2004
Construction Cost: $4,300,000
-
Brownfield project uses water-efficient landscaping.
Low-flow plumbing fixtures cut water use by approximately 30%.
Green roof absorbs stormwater, reducing the amount of runoff reaching the city sewer system.
Two photovoltaic systems provide approximately 11% of the building’s power.
High-thermal-mass insulation limits temperature fluctuations throughout the day, reducing heating and cooling loads.
-
LEED Gold
-
Urban Land Institute, Award for Global Excellence, 2010
Greenworks Award, 2006
Chicago Neighborhood Development Awards, Driehaus Foundation Award for Outstanding Non-Profit Neighborhood Real Estate Project, 2006
-
“Farr Associates has long been a national leader in integrating green buildings into transit-oriented developments.”
— Jacky Grimshaw, Center for Neighborhood Technology

Our partnership with Bethel New Life resulted in a visionary Neighborhood Center plan that creates a walkable neighborhood anchored by a new park. This imaginative plan included a full transit center equipped with retail space, employment offices, and a daycare center.
