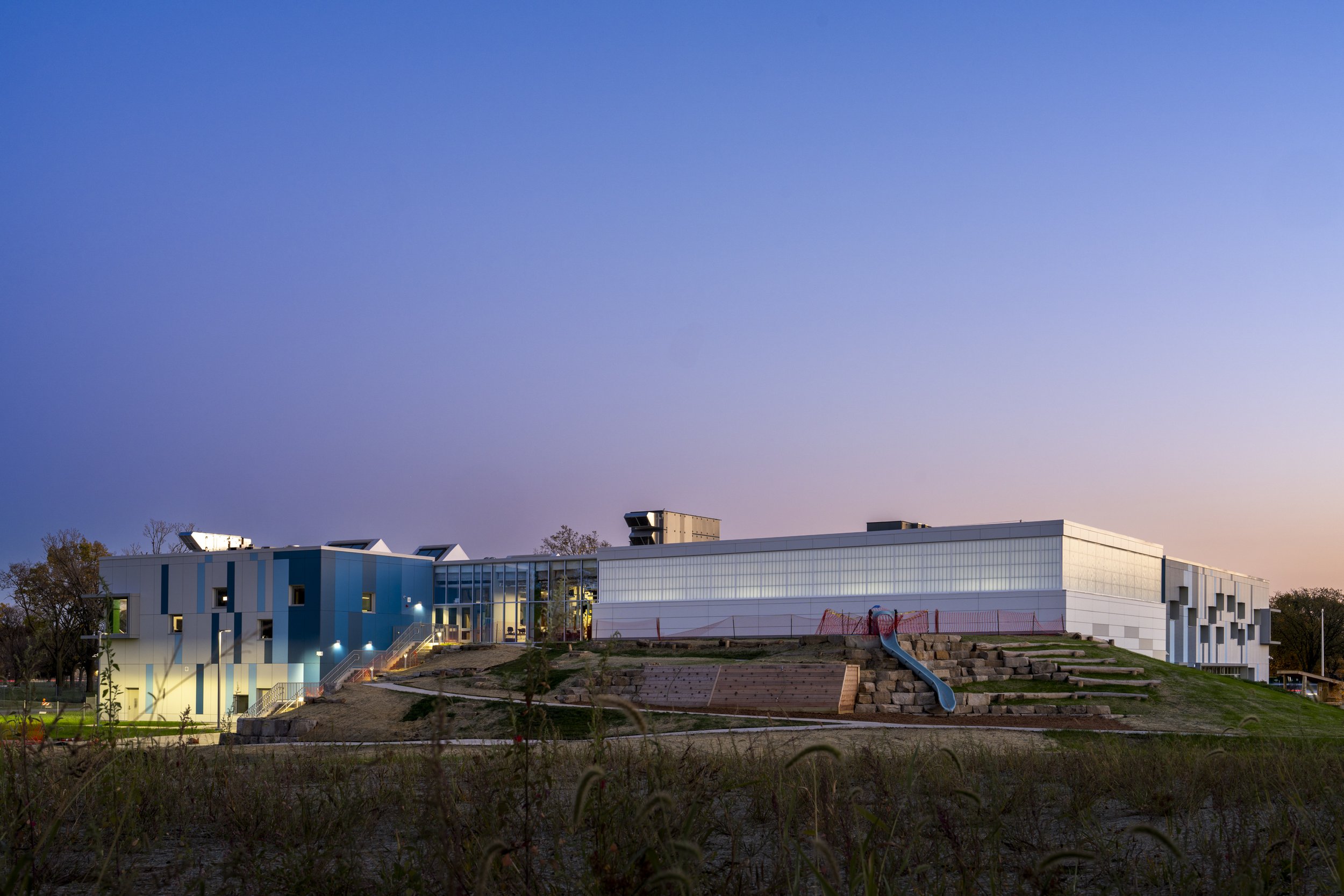Academy for global citizenship
A SUSTAINABLE MODEL
The new Academy for Global Citizenship (AGC) is an early-childhood and K-8 charter school planned for the southwest side of Chicago. AGC aims to foster systematic change and holistic learning through development of a new replicable model for 21st century learning through the design and construction of this new net-positive energy campus.
Community engagement, earth stewardship, connection to nature, nutrition, and agriculture are central to the educational mission of AGC to empower all students to positively impact the community and world. The campus design will serve as a learning laboratory that reinforces wonder and self-directed experiential learning through relationship-driven environments. The campus will further serve as an incubator for visiting scholars.
The school aims to be a global exemplar of sustainability with a specific target of achieving full certification under the Living Building Challenge. At a high level this requires the building to achieve Net-Positive Energy (105% of annual needs) and Net Positive Water. This exemplary energy use will be achieved through a integration of highly efficient building envelope systems and detailing, energy efficient mechanical systems, and the deployment of photovoltaic panels to exceed the modeled energy use. The design may also include planning for a future wind turbine. Net Positive Water will employ an integrated set of water collection, conservation, reuse and treatment strategies. Building roofs will collect as much water as possible.
Images: Tom Rossiter FAIA
Client: Academy for Global Citizenship Charter School
Collaborators: SMNG A (Architect of Record)
Location: Chicago, IL
Completed: 2024
Certifications:
Phius ZERO Certified
Living Building Challenge (Target)
The new AGC campus is comprised of four distinct structures surrounded by extensive productive grounds:
The School: Serves as the learning ecosystem for early childhood and K-8 learning with a school-based health clinic serving the school and local community.
The Institute: Serves as a residence and associated support spaces for agricultural oversight and visiting scholars.
The Barn: Houses agricultural equipment, livestock, and a features a classroom for agricultural learning.
Production Greenhouse: Utilized by the Farmer to grow food for the school and local community throughout the year.
The new campus site includes outdoor student play space for varying age groups, outdoor classrooms, space for outdoor dining & access to the school market, and community gardens. The site also includes an independently operated, GAP certified farm. Agricultural site support will be provided in the form of an orchard, areas for materials and compost, grazing land for livestock and an area for foraging. Wonder paths will provide connection to and between play areas, outdoor classrooms, outdoor dining, the orchard, the barn and to safely provide students observation of all agricultural processes.






